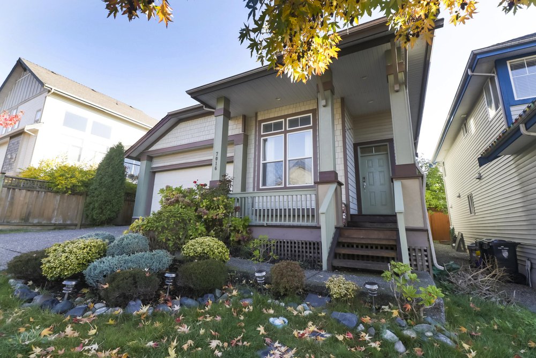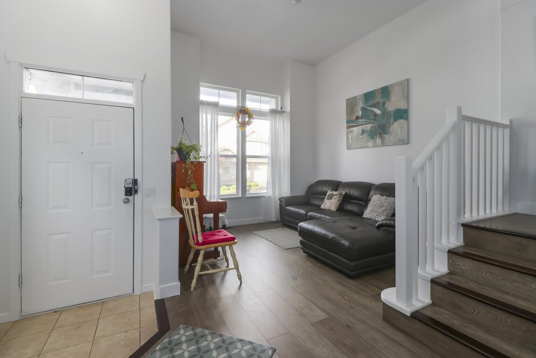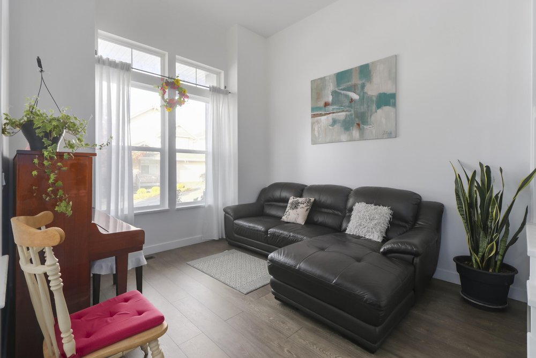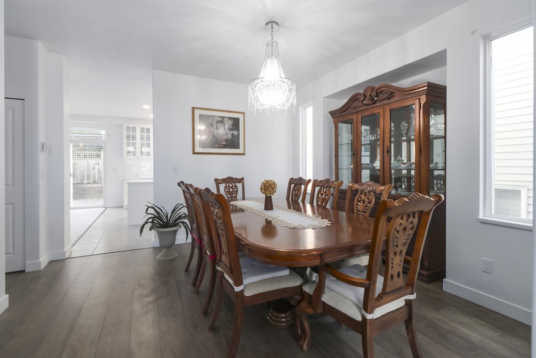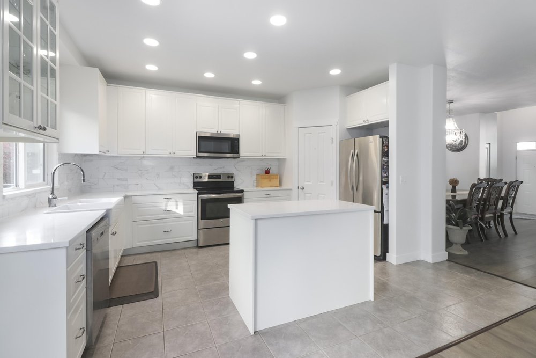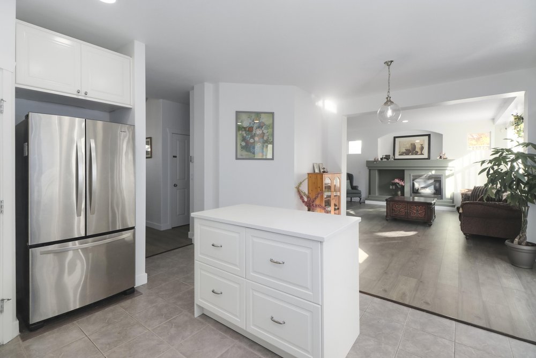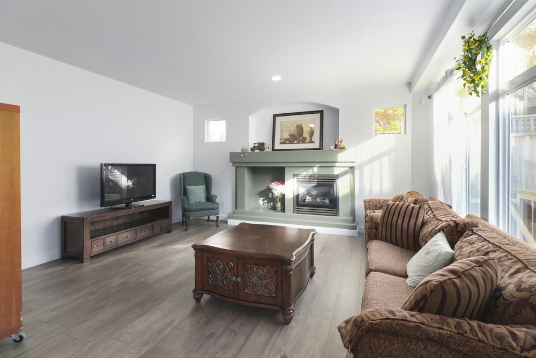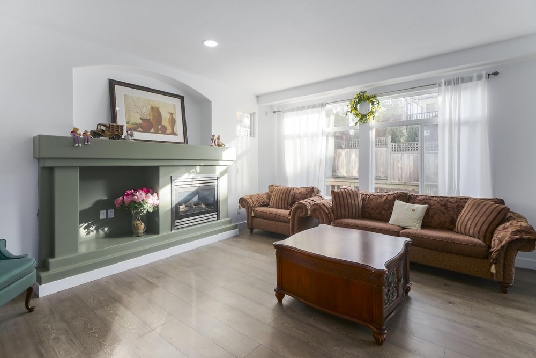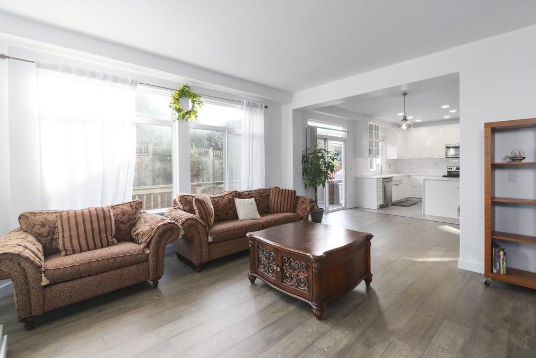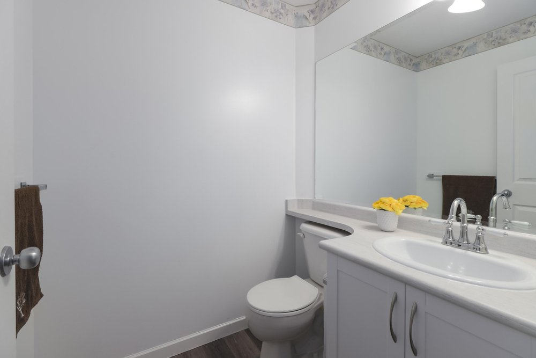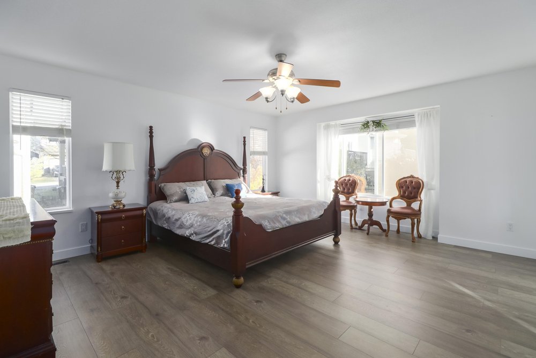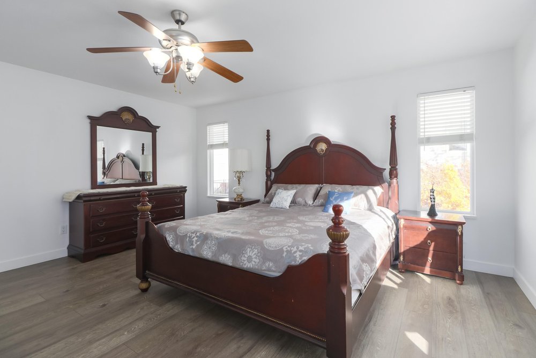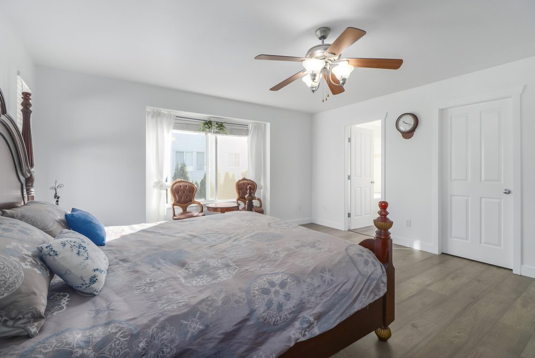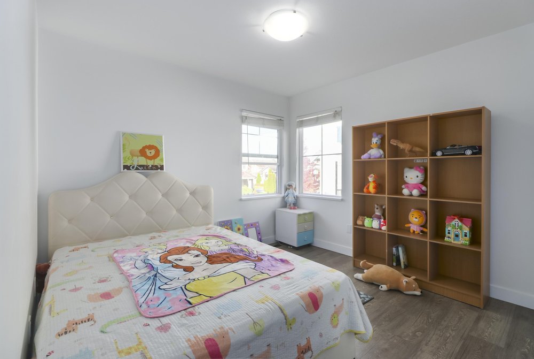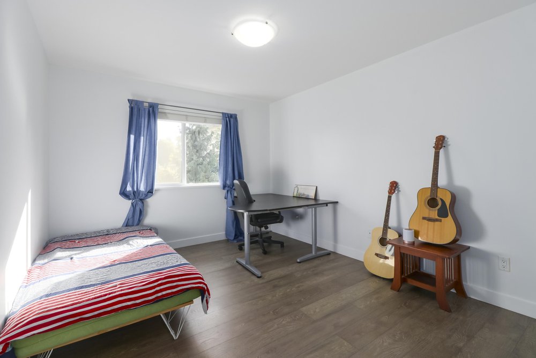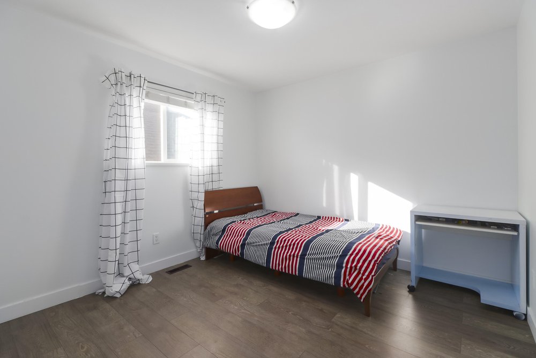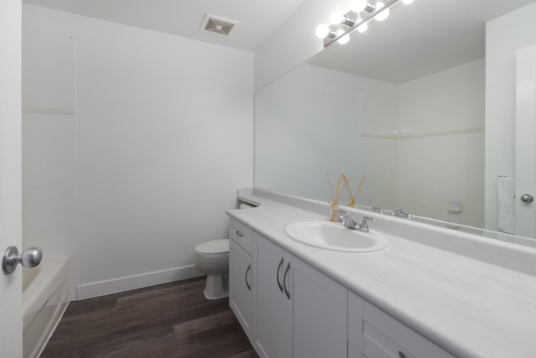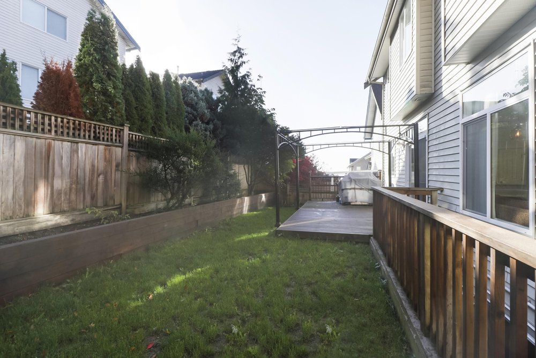Mortgage Calculator
For new mortgages, if the downpayment or equity is less then 20% of the purchase price, the amortization cannot exceed 25 years and the maximum purchase price must be less than $1,000,000.
Mortgage rates are estimates of current rates. No fees are included.
7016 201B Street, Langley
MLS®: R2416799
3350
Sq.Ft.
4
Baths
6
Beds
3,498
Lot SqFt
2003
Built
Virtual Tour
Morning Star home in Willoughby Heights. Quality house you would expect with Over 3,300 Sqft of living space in this Traditional plan with bright oversize windows for natural light. Hardwood Floors and open family friendly layout. Newly updated kitchen with stone countertop island and pantry opens to big Family room. 4 good sized bedrooms up, incl Master w/walk-in closet and 5pc ensuite and additional main bath. Fully finished REC Room down and 2 bedrooms and Den. Nice yard with garden and new deck and Gazebo! Great neighbourhood and walking distance to RC Garnett and RE Mountain schools! Open House December 15 Sunday, 2-3:30pm.
Taxes (2019): $5,072.06
Features
ClthWsh
Dryr
Frdg
Stve
DW
Disposal - Waste
Drapes
Window Coverings
Site Influences
Shopping Nearby
Show/Hide Technical Info
Show/Hide Technical Info
| MLS® # | R2416799 |
|---|---|
| Property Type | Residential Detached |
| Dwelling Type | House/Single Family |
| Home Style | 2 Storey w/Bsmt. |
| Year Built | 2003 |
| Fin. Floor Area | 3350 sqft |
| Finished Levels | 3 |
| Bedrooms | 6 |
| Bathrooms | 4 |
| Taxes | $ 5072 / 2019 |
| Lot Area | 3498 sqft |
| Lot Dimensions | 43.97 × 79.53 |
| Outdoor Area | Patio(s) |
| Water Supply | City/Municipal |
| Maint. Fees | $N/A |
| Heating | Forced Air |
|---|---|
| Construction | Frame - Wood |
| Foundation | Concrete Perimeter |
| Basement | Full,Fully Finished |
| Roof | Asphalt |
| Floor Finish | Laminate, Tile |
| Fireplace | 1 , Natural Gas |
| Parking | Garage; Double |
| Parking Total/Covered | 4 / 2 |
| Parking Access | Front |
| Exterior Finish | Mixed |
| Title to Land | Freehold NonStrata |
Rooms
| Floor | Type | Dimensions |
|---|---|---|
| Main | Living Room | 11'6 x 11'5 |
| Main | Dining Room | 12'5 x 12'5 |
| Main | Kitchen | 15'5 x 10'2 |
| Main | Nook | 10'10 x 11'2 |
| Main | Family Room | 16'6 x 14'4 |
| Above | Master Bedroom | 16'1 x 14' |
| Above | Bedroom | 12'11 x 10'6 |
| Above | Bedroom | 10'6 x 10'7 |
| Above | Bedroom | 10'6 x 9'10 |
| Bsmt | Recreation Room | 16'6 x 14'4 |
| Bsmt | Bedroom | 10' x 10' |
| Bsmt | Bedroom | 10'6 x 9'10 |
| Bsmt | Other | 5' x 5' |
Bathrooms
| Floor | Ensuite | Pieces |
|---|---|---|
| Main | N | 2 |
| Above | Y | 5 |
| Above | N | 4 |
| Bsmt | N | 4 |



























