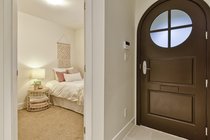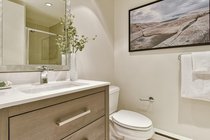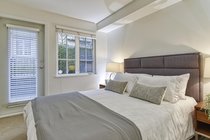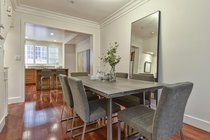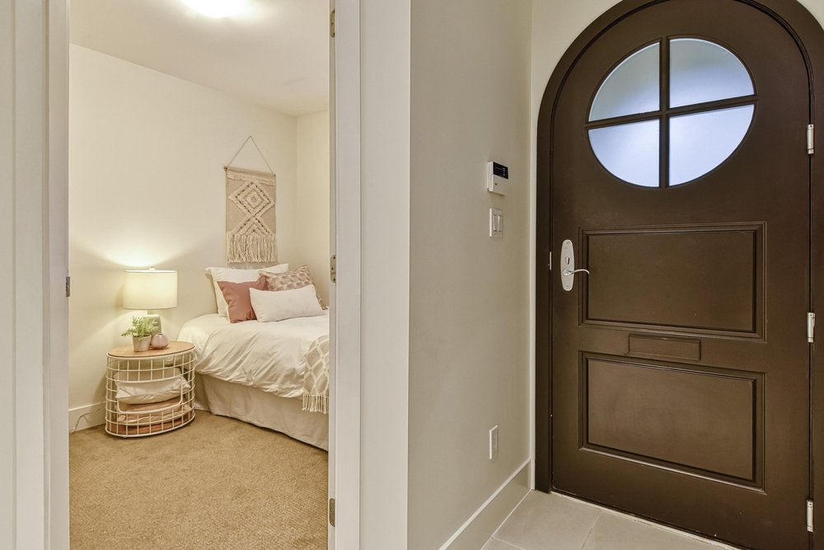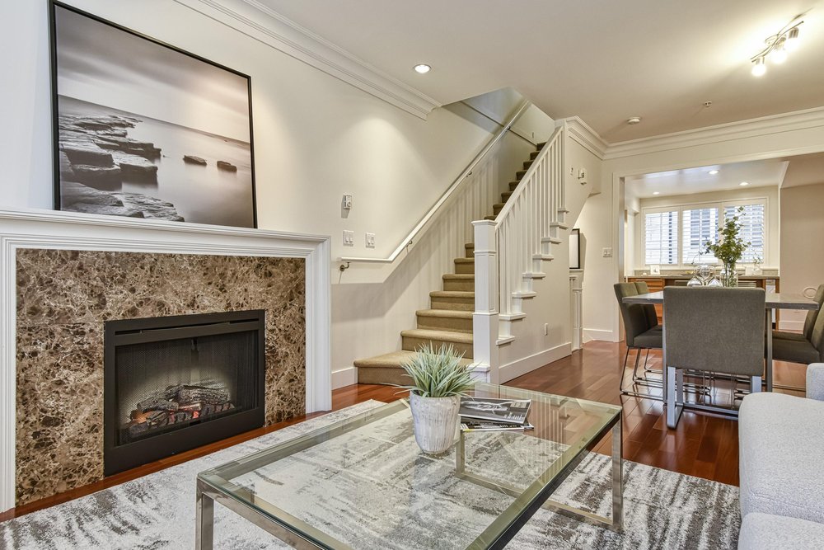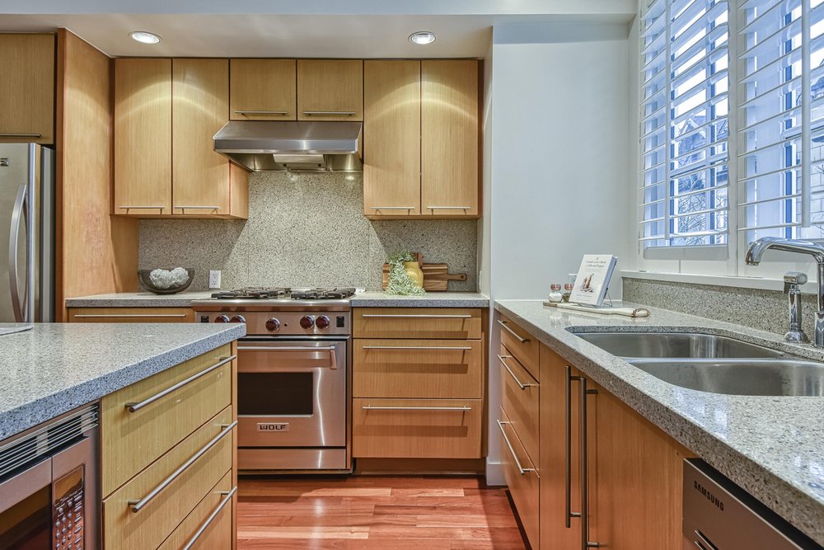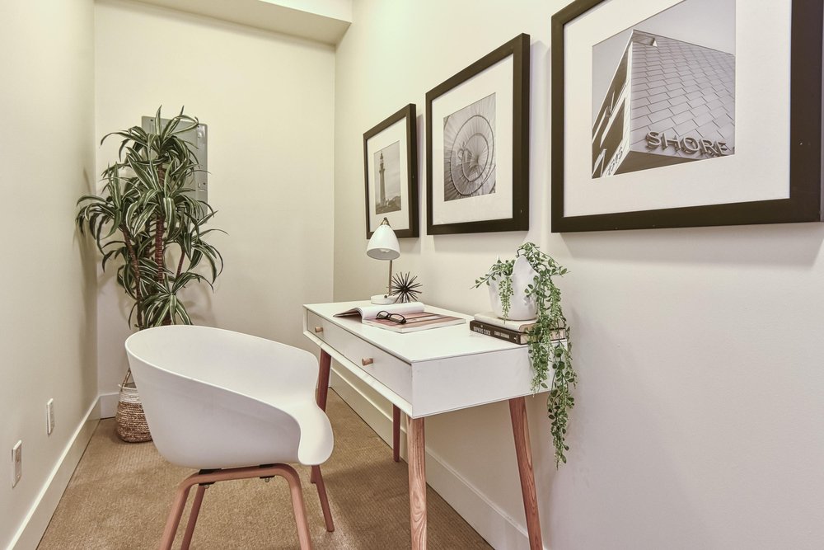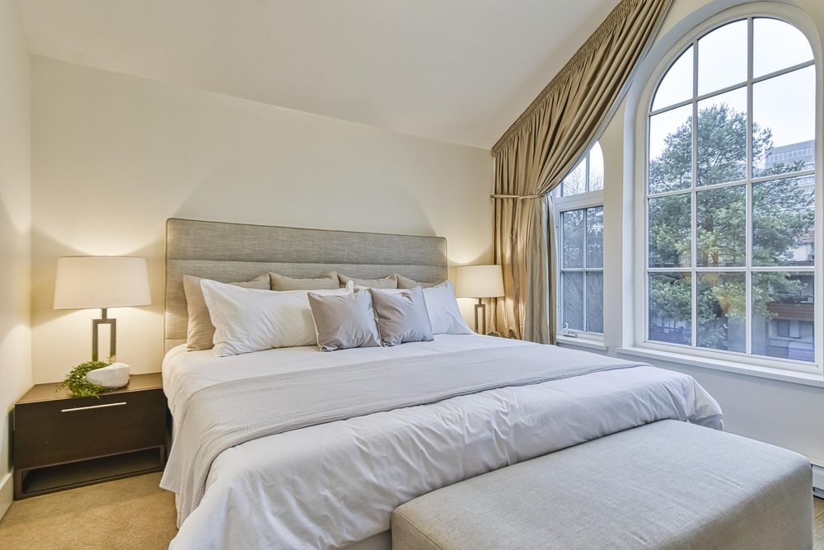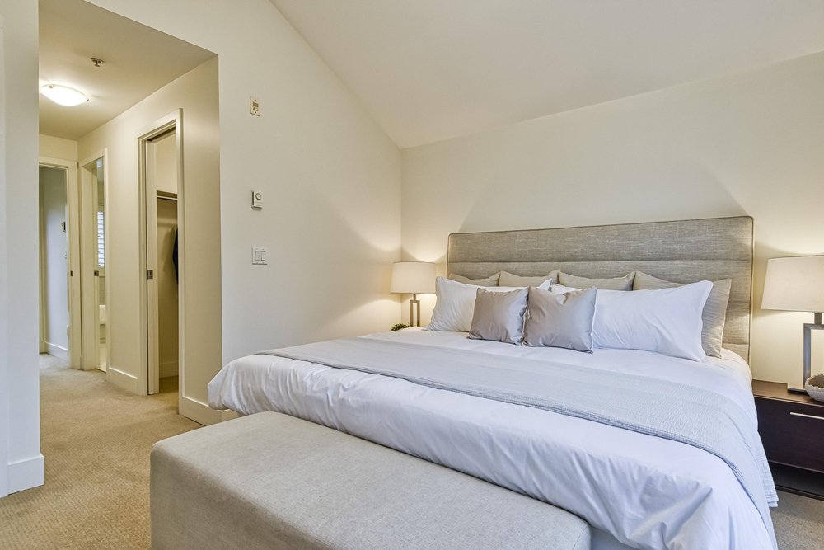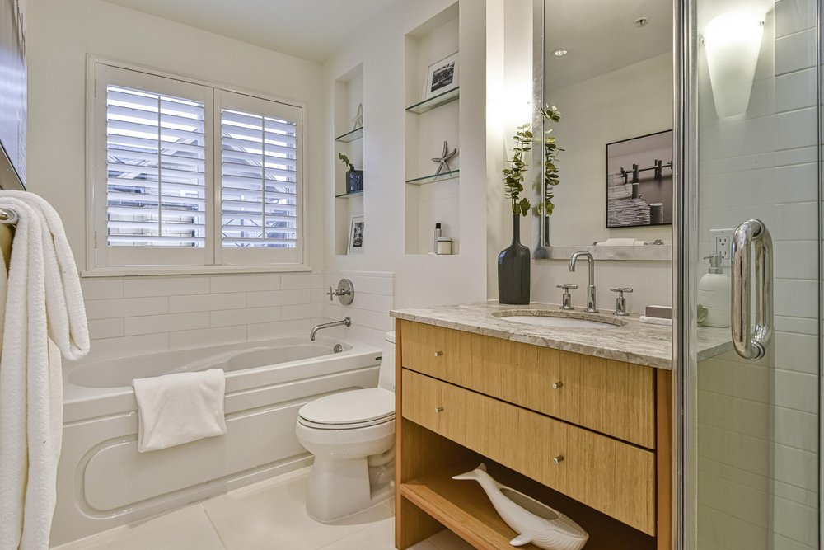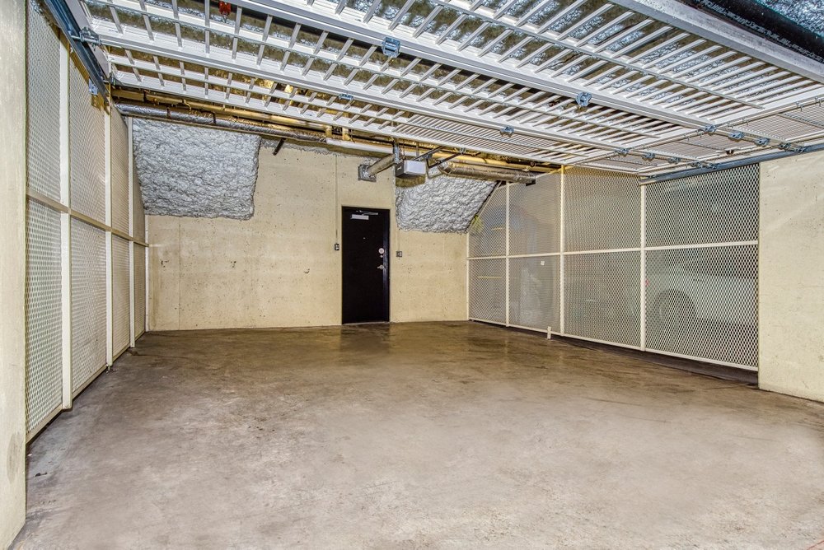Mortgage Calculator
930 W 13th Avenue, Vancouver
The Brownstone – Prestigious & Rarely available 3 Bed+2 Bath T/H with PRIVATE Double garage in a quiet Fairview area. It offers a stunning combination of luxurious modern finishing & classical European elegance. Bright N/S exposure, Main flr has open kitchen, living, dining w/ 9-ft ceiling, California shutters & Hardwood floors. Kitchen is crafted w/ a large island, custom cabinetry, granite countertops, Wolf gas range, high-end S/S appliances incl. new dishwasher. Masterbrm has vaulted ceiling, large walk-in closet, Ensuite, & a new private deck. Comes w/ spacious storage/office space and new washer and dryer. Conveniently located close to transit, cafes, shops, & VGH. A growing neighbourhood with Broadway Corridor plan with new rapid transit connections.
Taxes (2019): $3,769.69
Amenities
Features
Site Influences
| MLS® # | R2431085 |
|---|---|
| Property Type | Residential Attached |
| Dwelling Type | Townhouse |
| Home Style | 3 Storey |
| Year Built | 2004 |
| Fin. Floor Area | 1517 sqft |
| Finished Levels | 4 |
| Bedrooms | 3 |
| Bathrooms | 2 |
| Taxes | $ 3770 / 2019 |
| Outdoor Area | Patio(s) & Deck(s) |
| Water Supply | City/Municipal |
| Maint. Fees | $571 |
| Heating | Baseboard, Electric, Natural Gas |
|---|---|
| Construction | Frame - Wood |
| Foundation | Concrete Perimeter |
| Basement | None |
| Roof | Asphalt |
| Floor Finish | Hardwood, Mixed |
| Fireplace | 1 , Electric |
| Parking | Garage; Double |
| Parking Total/Covered | 2 / 2 |
| Parking Access | Rear |
| Exterior Finish | Mixed,Stone |
| Title to Land | Freehold Strata |
Rooms
| Floor | Type | Dimensions |
|---|---|---|
| Main | Living Room | 13' x 12' |
| Main | Dining Room | 13'4 x 8'10 |
| Main | Kitchen | 12' x 12' |
| Above | Master Bedroom | 13'5 x 12' |
| Below | Bedroom | 12' x 11' |
| Below | Bedroom | 10'3 x 8' |
| Bsmt | Den | 14'6 x 5'2 |
Bathrooms
| Floor | Ensuite | Pieces |
|---|---|---|
| Above | Y | 4 |
| Main | N | 3 |



