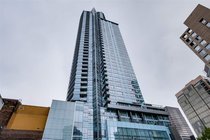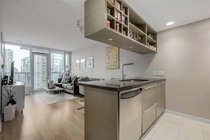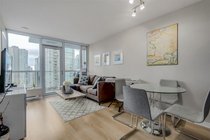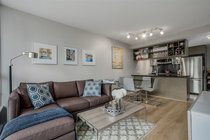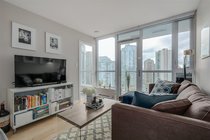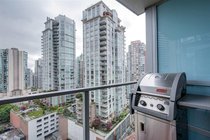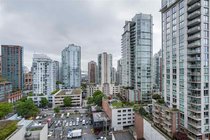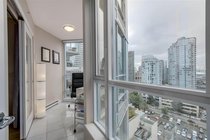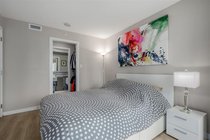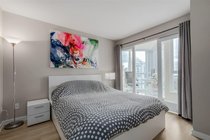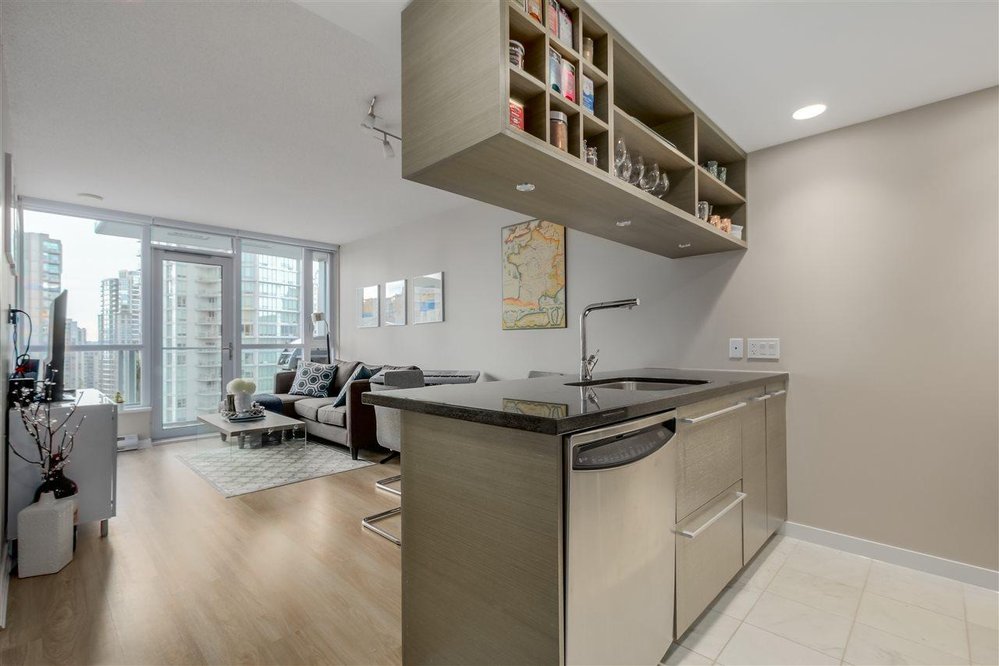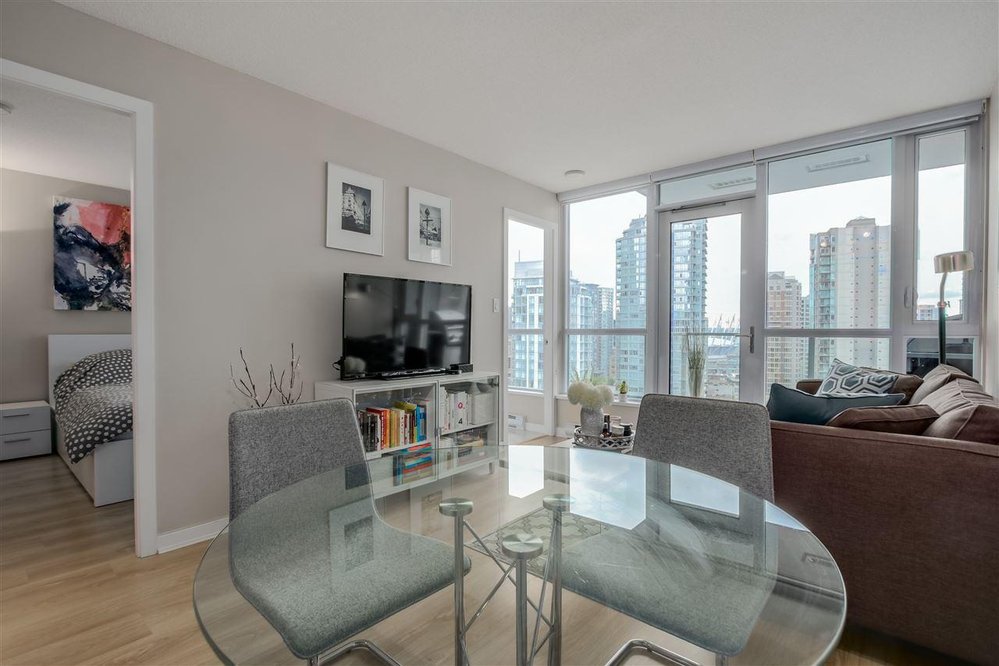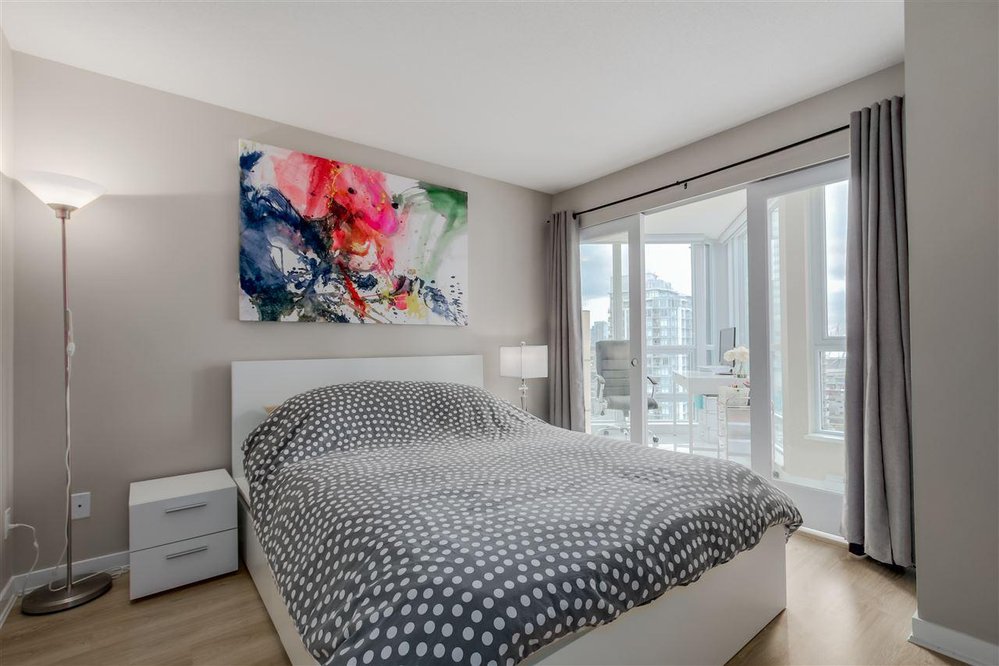Mortgage Calculator
1305 833 Seymour Street, Vancouver
LOCATION! LOCATION! LOCATION! Capitol Residences located at Robson & Seymour. Close to the entertainment/financial district/transit/SkyTrain &minutes to shops and restaurants in Yaletown. Van Sym Orchestra school, Orpheum is right there. Canada Line Station only a block away with direct access to YVR and Richmond. Best layout South facing unit. Luxurious upper level apartment with SOUTH EAST CITY VIEW. Efficient Open layout large 1bedroom+den+storage/flex room+Balcony, it features over-height ceilings, Custom built CLOSET, NEW flooring in a bedroom and livingroom, elegant limestone or marble counters, S/S GE Monogram and Profile appliance package. Concierge services, fitness centre, lounge, meeting rooms, bikeroom,4 high speed elevators. Perfect unit for move-in or invest for rental income
Taxes (2019): $1,762.08
Amenities
Features
Site Influences
| MLS® # | R2459426 |
|---|---|
| Property Type | Residential Attached |
| Dwelling Type | Apartment Unit |
| Home Style | Inside Unit,Other |
| Year Built | 2011 |
| Fin. Floor Area | 707 sqft |
| Finished Levels | 1 |
| Bedrooms | 1 |
| Bathrooms | 1 |
| Taxes | $ 1762 / 2019 |
| Outdoor Area | Balcony(s) |
| Water Supply | City/Municipal |
| Maint. Fees | $265 |
| Heating | Baseboard, Electric |
|---|---|
| Construction | Concrete |
| Foundation | |
| Basement | None |
| Roof | Other |
| Floor Finish | Laminate, Mixed |
| Fireplace | 0 , |
| Parking | None |
| Parking Total/Covered | 0 / 0 |
| Exterior Finish | Glass,Mixed |
| Title to Land | Freehold Strata |
Rooms
| Floor | Type | Dimensions |
|---|---|---|
| Main | Living Room | 10'6 x 10' |
| Main | Kitchen | 10'6 x 8'6 |
| Main | Bedroom | 11' x 10' |
| Main | Eating Area | 10' x 7' |
| Main | Den | 7' x 6'6 |
Bathrooms
| Floor | Ensuite | Pieces |
|---|---|---|
| Main | Y | 4 |

