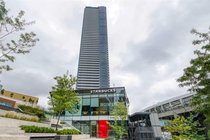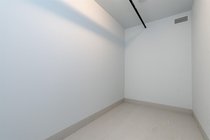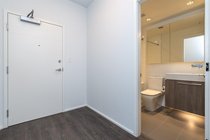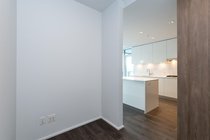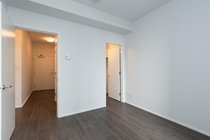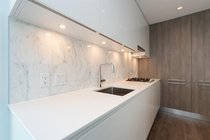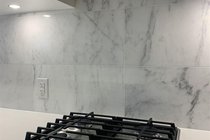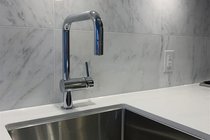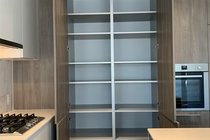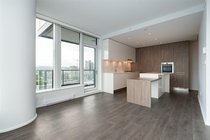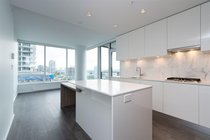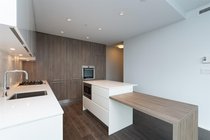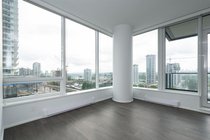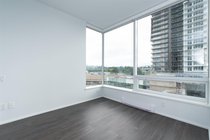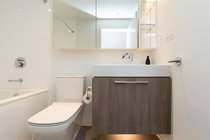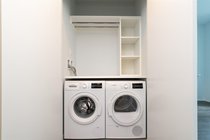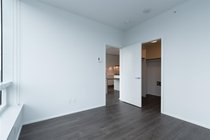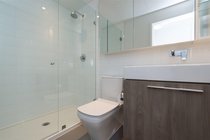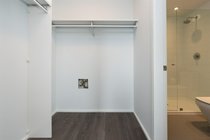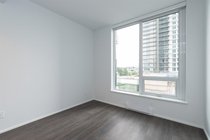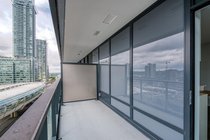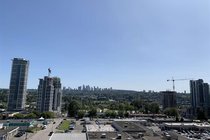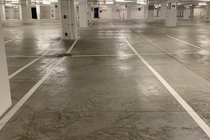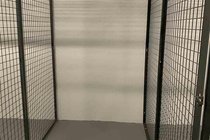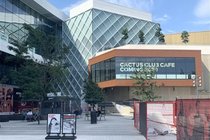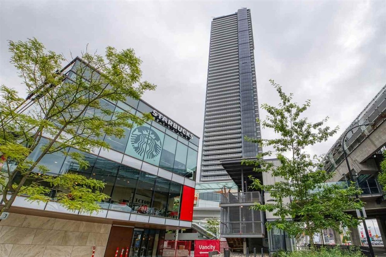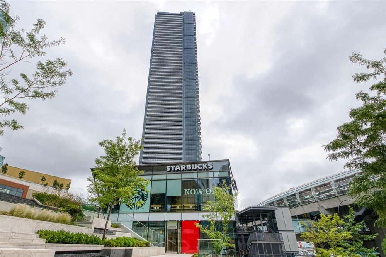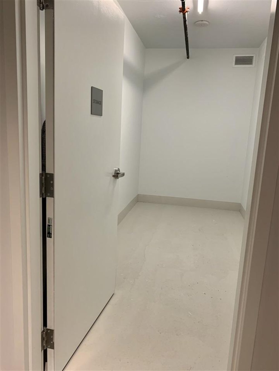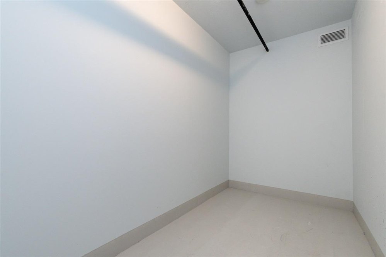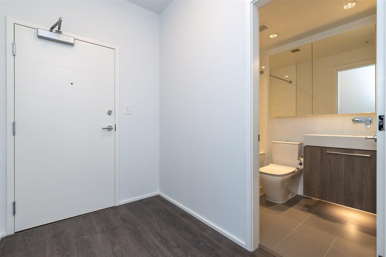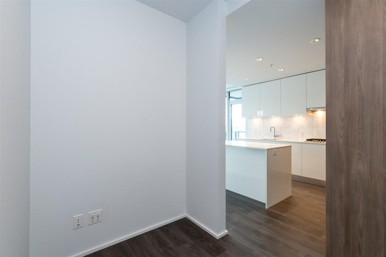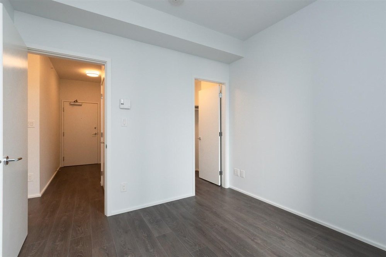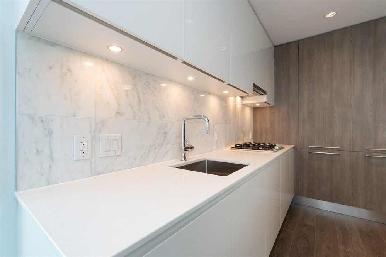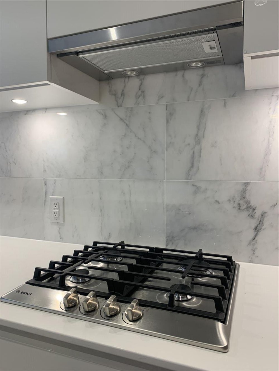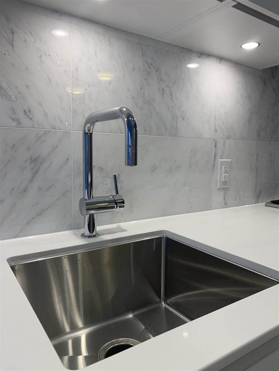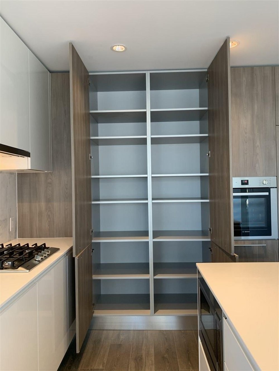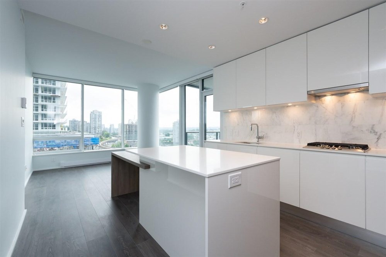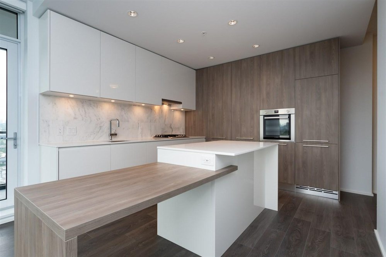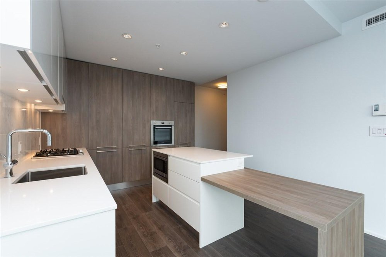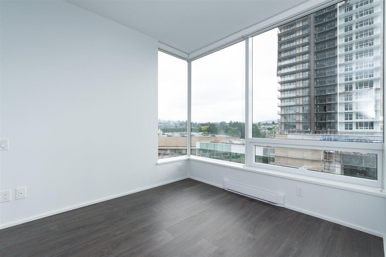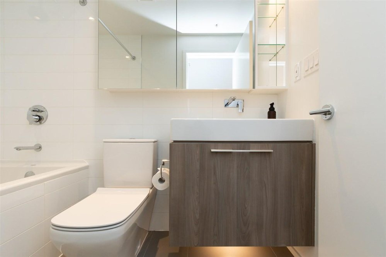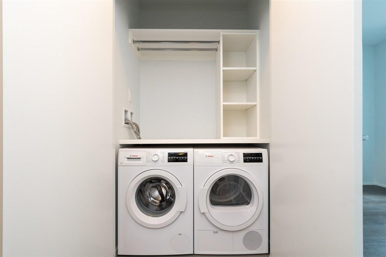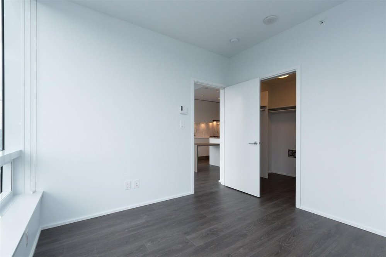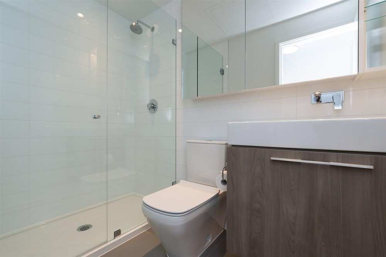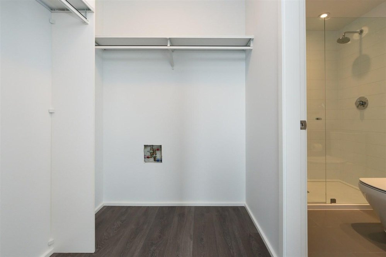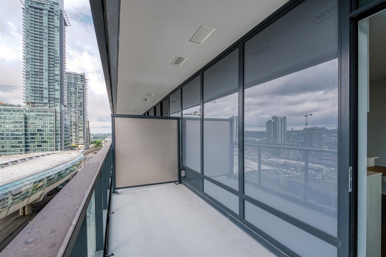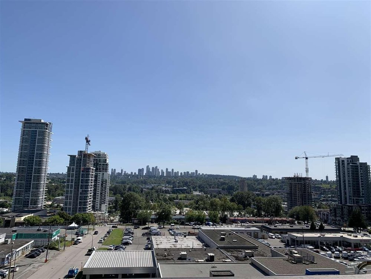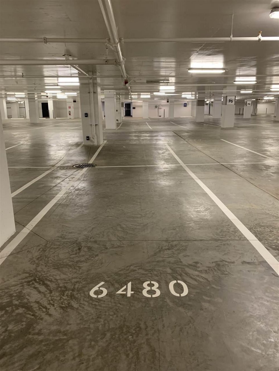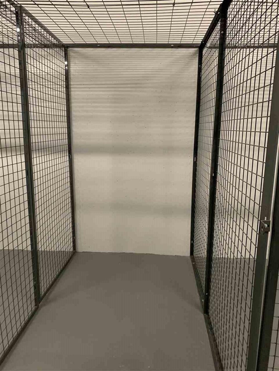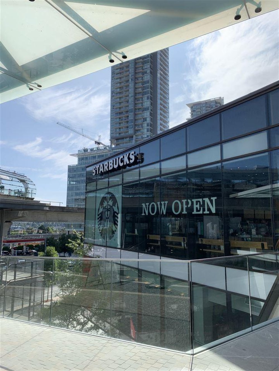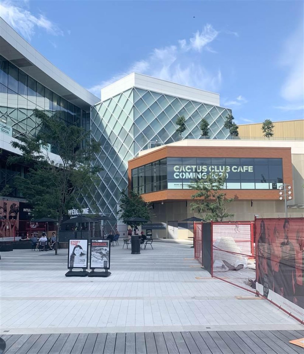Mortgage Calculator
502 1955 Alpha Way, Burnaby
Amazing Brentwood 2 - BRAND NEW CORNER SE facing 2BED and 2BATH and OFFICE nook with BONUS EXTRA LARGE STORAGE (6x13) on same floor for super easy access. 1 pkg and 1 locker also incl. Home Features 9ft ceiling, Designer Kitchen, side by side BOSCH Laundry, Built-in WALL OVEN, Built-in Dining Table beside ISLAND, LARGE WI closet + ENSUITE with WI shower. Extra deep closet in 2nd Bed. HIGH QUALITY AND EXCEPTIONAL FINISHING THROUGHOUT. Amazing Brentwood will soon be WORLD-CLASS shopping hub with dining and entertainment, SKYTRAIN already on site. TRULY AN EXCEPTIONAL HOME TO LIVE IN OR INVEST. 24Hr Concierge, 6 elevators, Guest Suite, Fitness Studio, BBQ outdoor lounge, Play area, Music Room. Truly an AMAZING Building by noted James Cheng Architect. Your future is here!
Taxes (2020): $2,128.25
Amenities
Features
Site Influences
| MLS® # | R2479223 |
|---|---|
| Property Type | Residential Attached |
| Dwelling Type | Apartment Unit |
| Home Style | 1 Storey |
| Year Built | 2020 |
| Fin. Floor Area | 876 sqft |
| Finished Levels | 1 |
| Bedrooms | 2 |
| Bathrooms | 2 |
| Taxes | $ 2128 / 2020 |
| Outdoor Area | Balcony(s) |
| Water Supply | City/Municipal |
| Maint. Fees | $566 |
| Heating | Baseboard, Electric |
|---|---|
| Construction | Concrete,Concrete Block,Concrete Frame |
| Foundation | |
| Basement | None |
| Roof | Other |
| Floor Finish | Laminate, Tile |
| Fireplace | 0 , |
| Parking | Garage; Underground,Visitor Parking |
| Parking Total/Covered | 1 / 1 |
| Exterior Finish | Concrete |
| Title to Land | Freehold Strata |
Rooms
| Floor | Type | Dimensions |
|---|---|---|
| Main | Living Room | 13' x 16' |
| Main | Dining Room | 8' x 13' |
| Main | Kitchen | 10' x 13' |
| Main | Master Bedroom | 11' x 11' |
| Main | Bedroom | 11' x 10' |
| Main | Office | 3' x 6' |
| Main | Walk-In Closet | 5' x 6' |
Bathrooms
| Floor | Ensuite | Pieces |
|---|---|---|
| Main | Y | 3 |
| Main | N | 4 |


