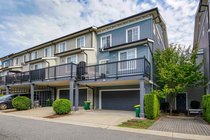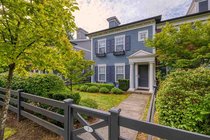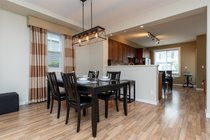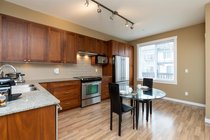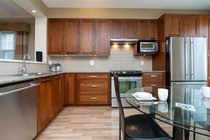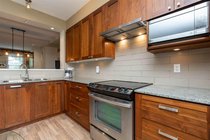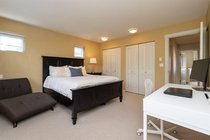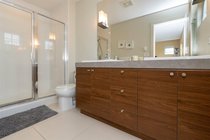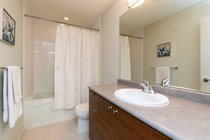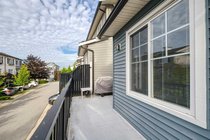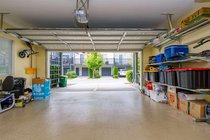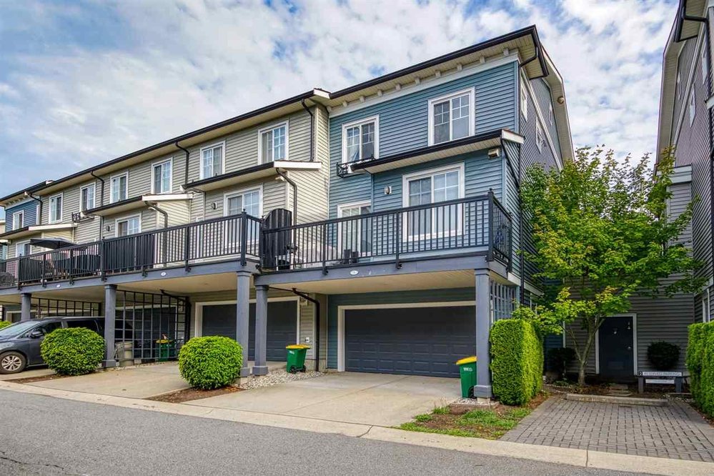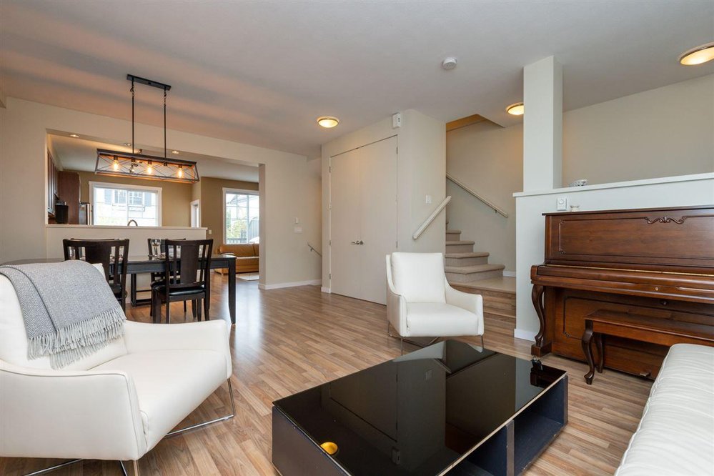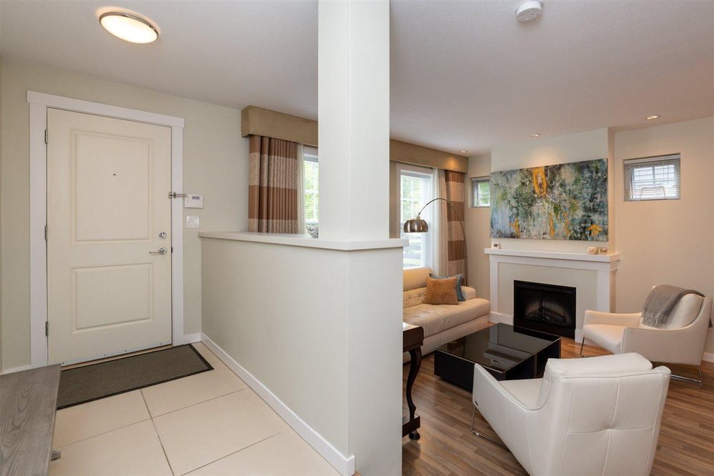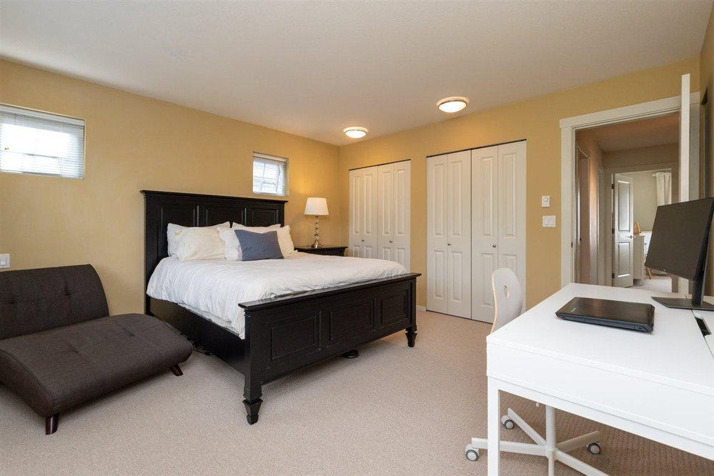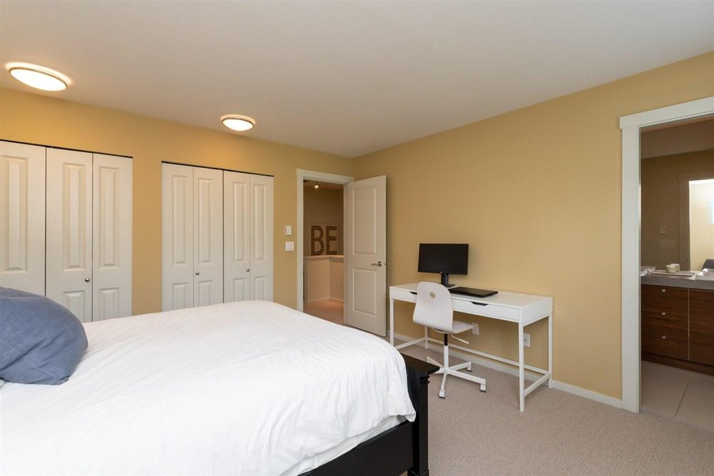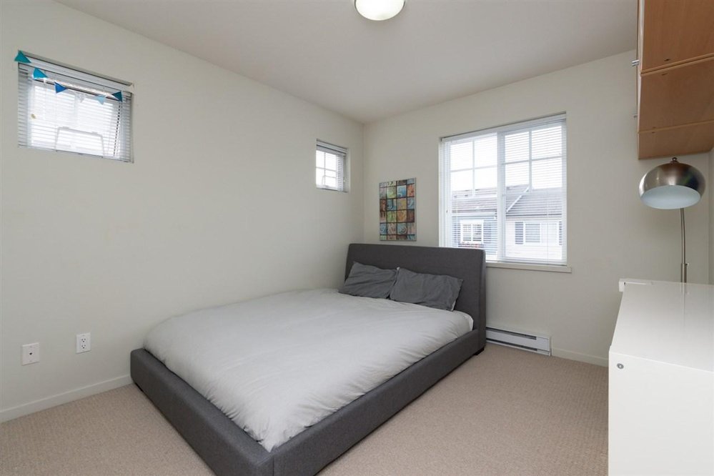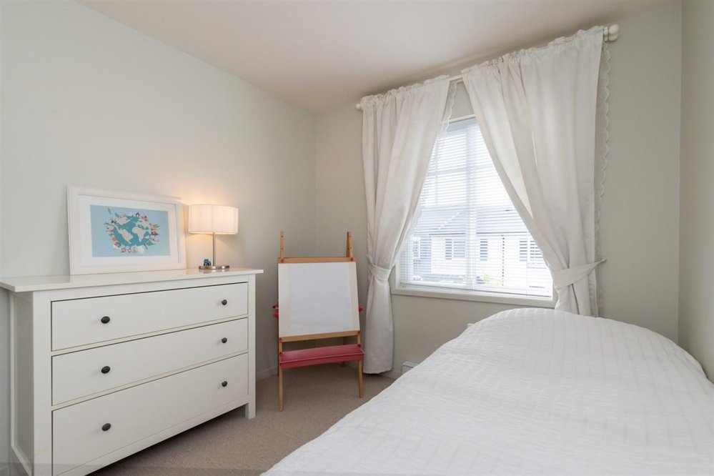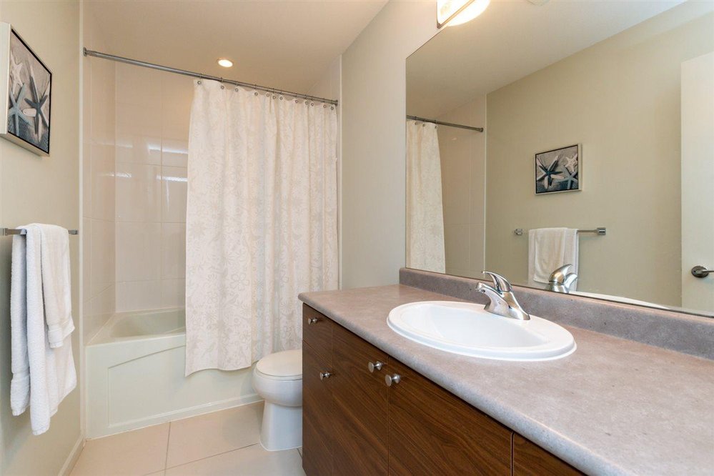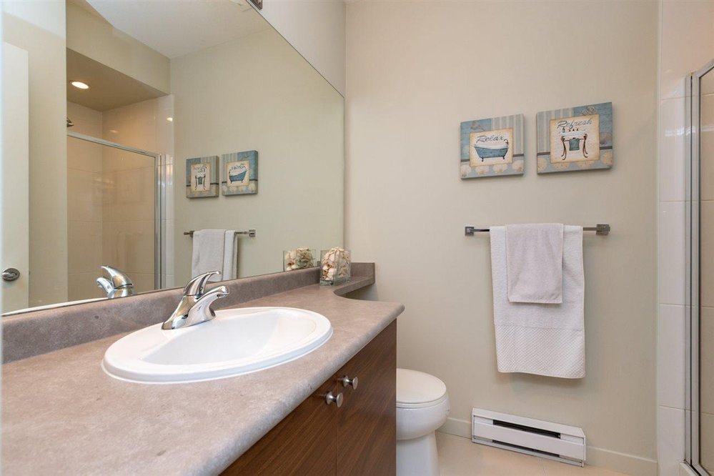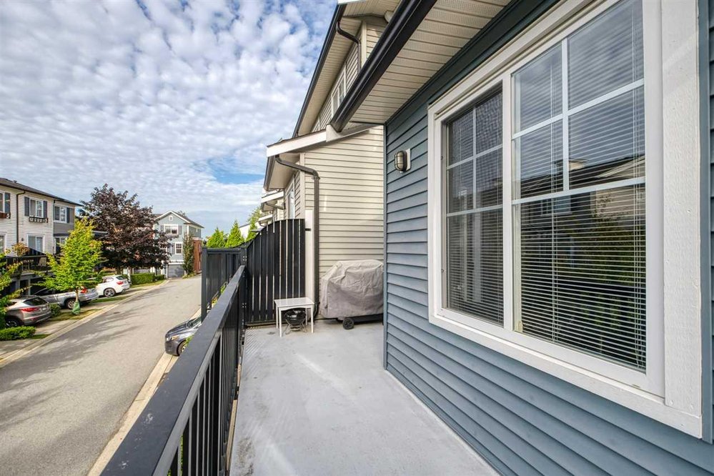Mortgage Calculator
5 688 Edgar Avenue, Coquitlam
A gorgeous 4 BR CORNER unit at Gable by Mosaic. Immaculately well maintained unit by the current owners. Great for a family wanting a detached home experience. A beautiful colonial inspired townhouse complex. Spacious, Practical open floor plan with 9' ceilings, plenty of natural light from 3 directions. Sophisticated entry leads to a formal living room, dining room, gourmet kitchen with South facing balcony and Fenced landscaped front yard. Top floor has 3 bedrooms. Features a large master bedroom with spacious closet and double vanity ensuite bathroom. Forth bedroom with Bathroom located below. Laundry, double car garage. Minutes to great schools, SFU, Easy access to shopping, skytrain. Low maintenance fee, pet and rental friendly.
Taxes (2020): $3,931.27
Amenities
Features
Site Influences
| MLS® # | R2490133 |
|---|---|
| Property Type | Residential Attached |
| Dwelling Type | Townhouse |
| Home Style | 2 Storey w/Bsmt. |
| Year Built | 2008 |
| Fin. Floor Area | 1751 sqft |
| Finished Levels | 3 |
| Bedrooms | 4 |
| Bathrooms | 3 |
| Taxes | $ 3931 / 2020 |
| Outdoor Area | Balcny(s) Patio(s) Dck(s) |
| Water Supply | City/Municipal |
| Maint. Fees | $302 |
| Heating | Baseboard, Electric |
|---|---|
| Construction | Frame - Wood |
| Foundation | |
| Basement | Fully Finished,Partly Finished |
| Roof | Asphalt |
| Floor Finish | Laminate, Mixed |
| Fireplace | 1 , Electric |
| Parking | Garage; Double |
| Parking Total/Covered | 2 / 2 |
| Exterior Finish | Mixed,Vinyl |
| Title to Land | Freehold Strata |
Rooms
| Floor | Type | Dimensions |
|---|---|---|
| Main | Kitchen | 15'6 x 7'9 |
| Main | Living Room | 13'6 x 11'3 |
| Main | Dining Room | 10'6 x 10'4 |
| Main | Family Room | 11'8 x 8'8 |
| Above | Master Bedroom | 13'4 x 13'4 |
| Above | Bedroom | 13'7 x 9'11 |
| Above | Bedroom | 10' x 8'11 |
| Bsmt | Bedroom | 10'8 x 9'11 |
Bathrooms
| Floor | Ensuite | Pieces |
|---|---|---|
| Above | Y | 4 |
| Above | N | 4 |
| Bsmt | N | 3 |

