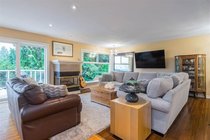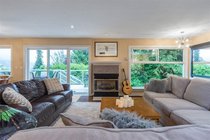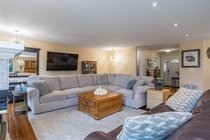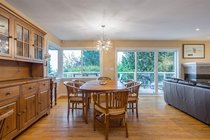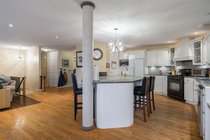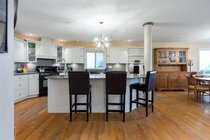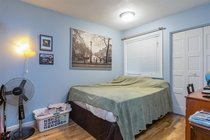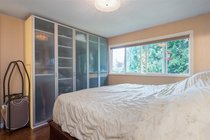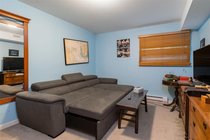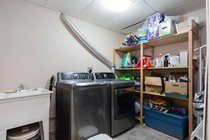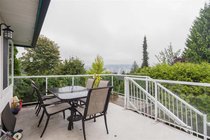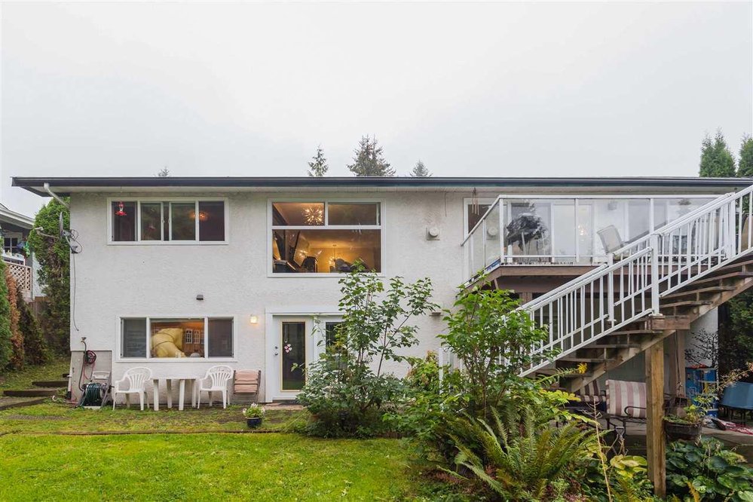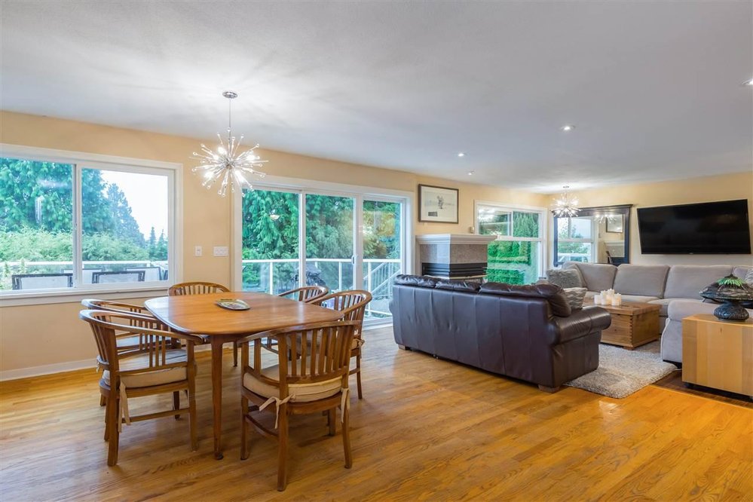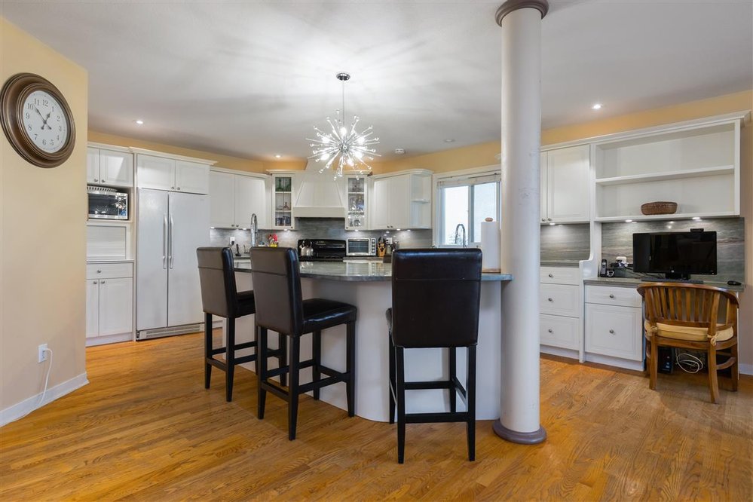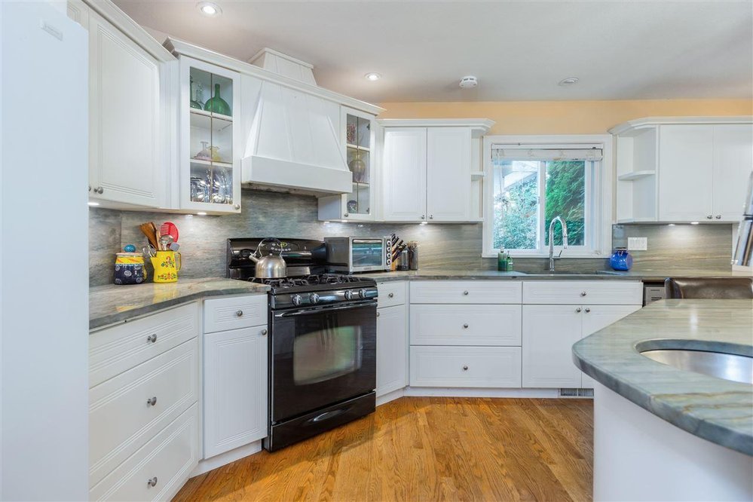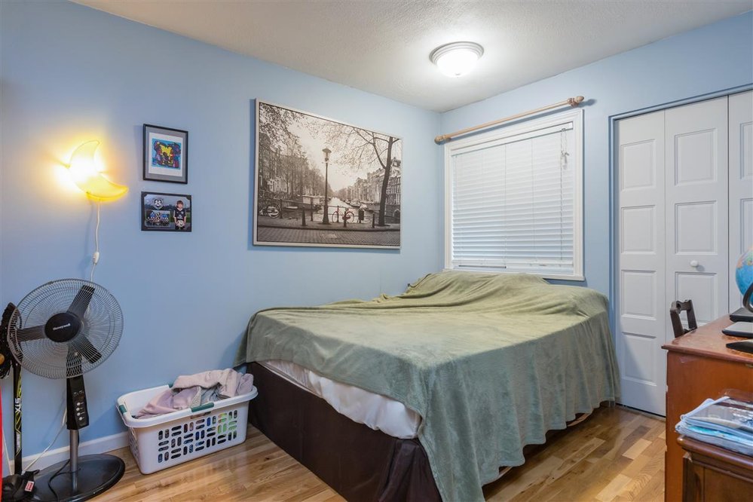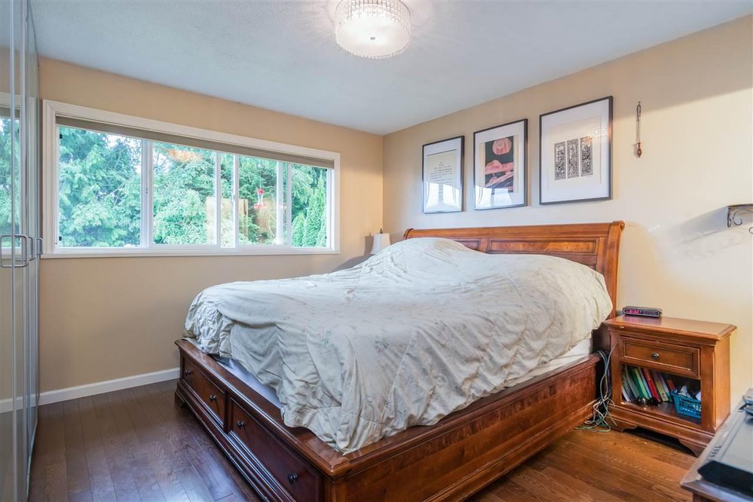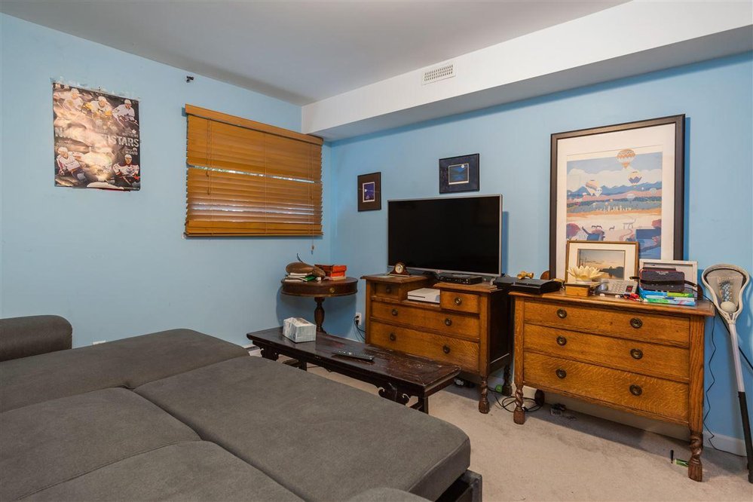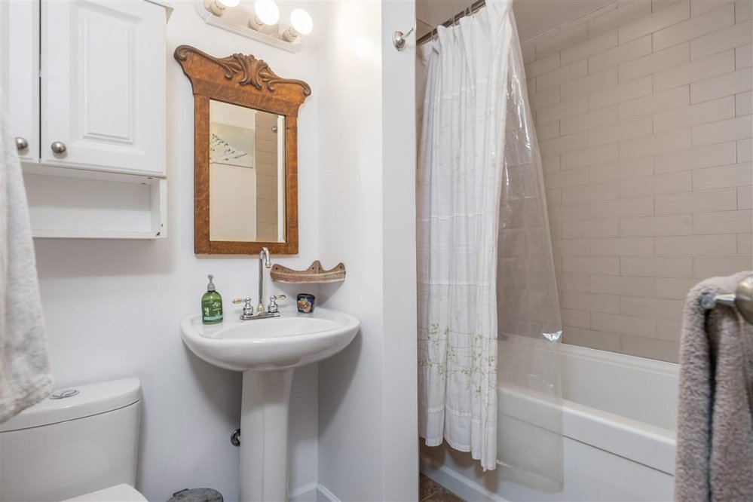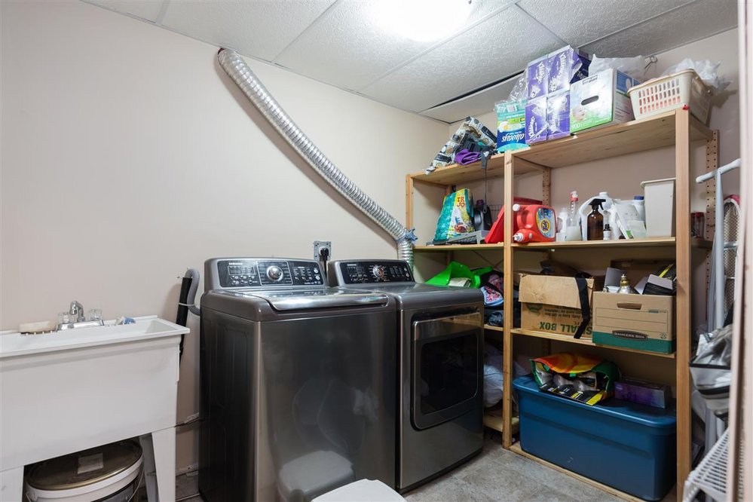Mortgage Calculator
For new mortgages, if the downpayment or equity is less then 20% of the purchase price, the amortization cannot exceed 25 years and the maximum purchase price must be less than $1,000,000.
Mortgage rates are estimates of current rates. No fees are included.
3155 Beacon Drive, Coquitlam
MLS®: R2499828
2842
Sq.Ft.
4
Baths
5
Beds
7,020
Lot SqFt
1975
Built
A view home in great location of Ranch Park with fantastic views of Golden Ears, mountains & city. This rancher with basement house has an open floor plan with plenty of windows to enjoy the view. Living room features a 3-sided gas F/P, open kitchen with huge island with stone countertop, pantry, gas range, & more. Dining room with French doors leading out to the sundeck, two of the bedrooms with ensuites. Basement features more living space with a large bedroom, family room, den, & laundry room. Basement suite offers living room with gas F/P, kitchen with eating area, separate laundry, large bedroom & extra storage. A must see !!
Taxes (2020): $4,254.29
Features
ClthWsh
Dryr
Frdg
Stve
DW
Drapes
Window Coverings
Show/Hide Technical Info
Show/Hide Technical Info
| MLS® # | R2499828 |
|---|---|
| Property Type | Residential Detached |
| Dwelling Type | House/Single Family |
| Home Style | Rancher/Bungalow w/Bsmt. |
| Year Built | 1975 |
| Fin. Floor Area | 2842 sqft |
| Finished Levels | 2 |
| Bedrooms | 5 |
| Bathrooms | 4 |
| Taxes | $ 4254 / 2020 |
| Lot Area | 7020 sqft |
| Lot Dimensions | 60.00 × 117 |
| Outdoor Area | Patio(s) & Deck(s) |
| Water Supply | City/Municipal |
| Maint. Fees | $N/A |
| Heating | Forced Air, Natural Gas |
|---|---|
| Construction | Frame - Wood |
| Foundation | |
| Basement | Full,Fully Finished |
| Roof | Asphalt |
| Floor Finish | Hardwood, Mixed |
| Fireplace | 2 , Natural Gas |
| Parking | Garage; Double |
| Parking Total/Covered | 4 / 2 |
| Parking Access | Front |
| Exterior Finish | Mixed,Vinyl |
| Title to Land | Freehold NonStrata |
Rooms
| Floor | Type | Dimensions |
|---|---|---|
| Main | Living Room | 16'5 x 14'9 |
| Main | Kitchen | 18'2 x 12'11 |
| Main | Pantry | 8'1 x 4' |
| Main | Dining Room | 15'5 x 12'5 |
| Main | Master Bedroom | 12'4 x 12'3 |
| Main | Bedroom | 12' x 8'1 |
| Main | Bedroom | 10' x 8'1 |
| Main | Foyer | 8'8 x 5'11 |
| Bsmt | Bedroom | 13'2 x 10'1 |
| Bsmt | Family Room | 10'2 x 9'11 |
| Bsmt | Den | 9'3 x 6'1 |
| Bsmt | Laundry | 9'4 x 8'4 |
| Bsmt | Living Room | 15'11 x 12'6 |
| Bsmt | Kitchen | 12'1 x 9'10 |
| Bsmt | Bedroom | 16'1 x 9'5 |
Bathrooms
| Floor | Ensuite | Pieces |
|---|---|---|
| Main | Y | 3 |
| Main | Y | 3 |
| Bsmt | N | 4 |
| Bsmt | N | 3 |




