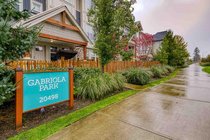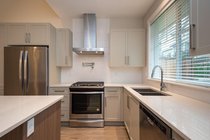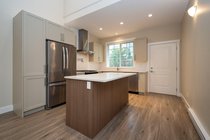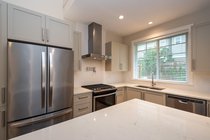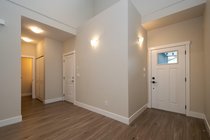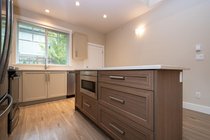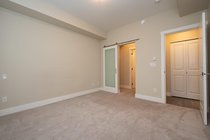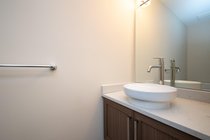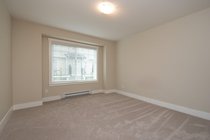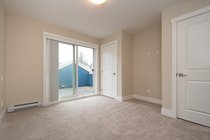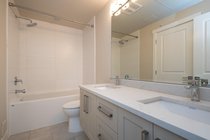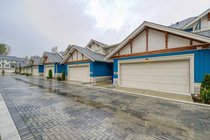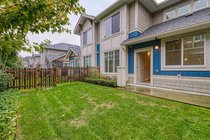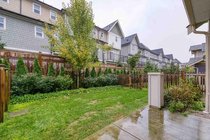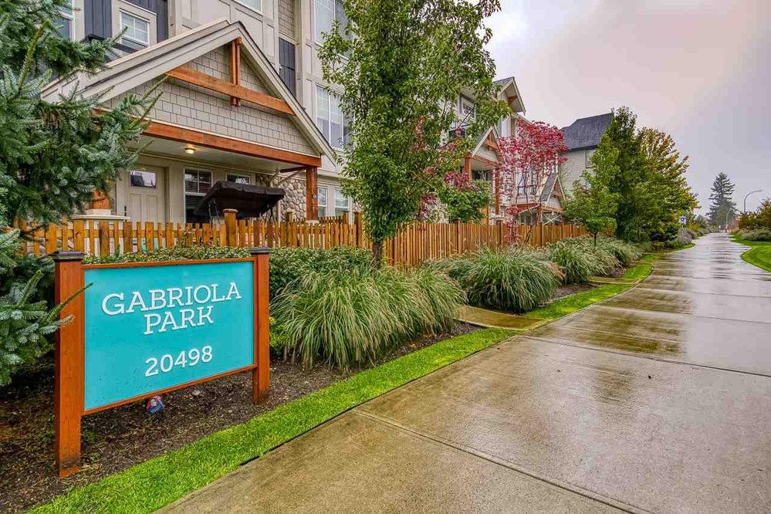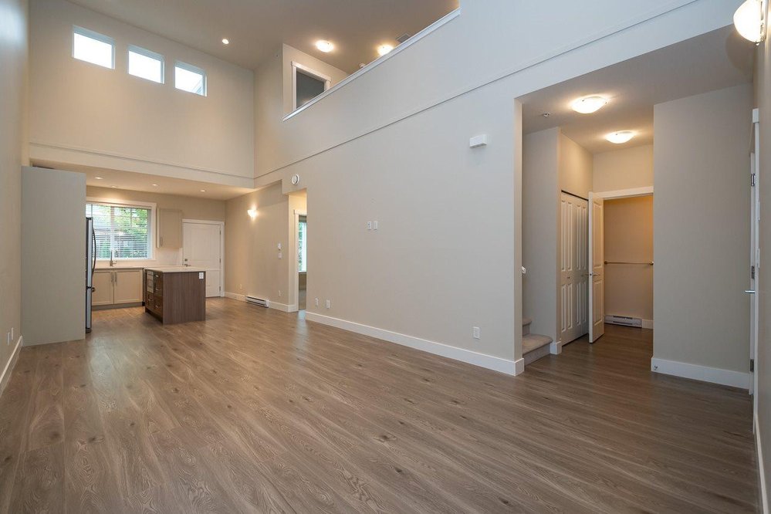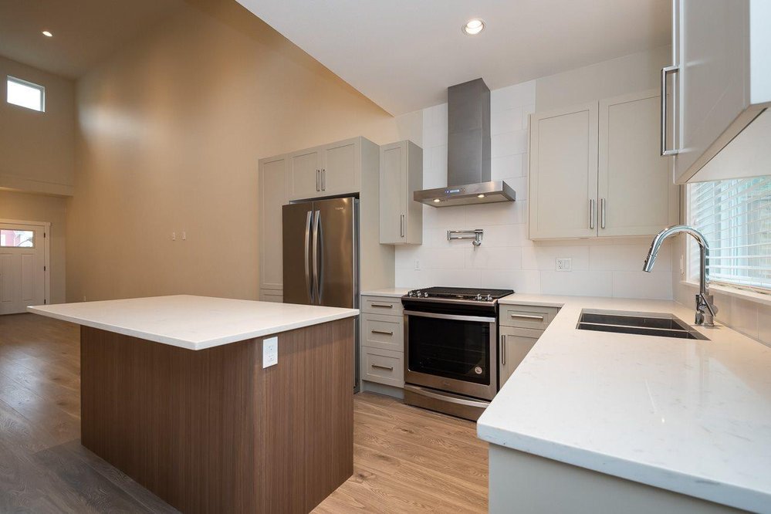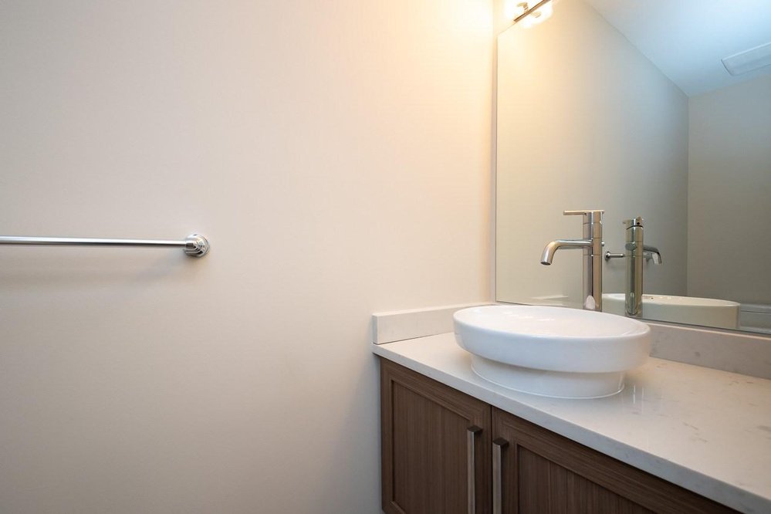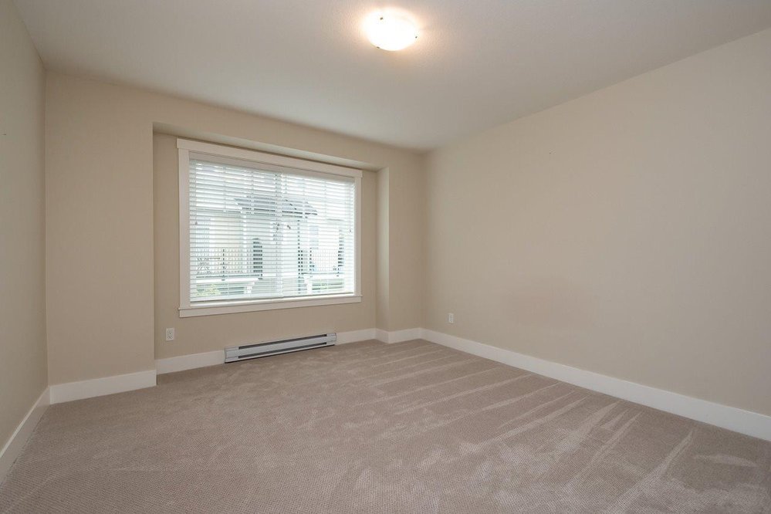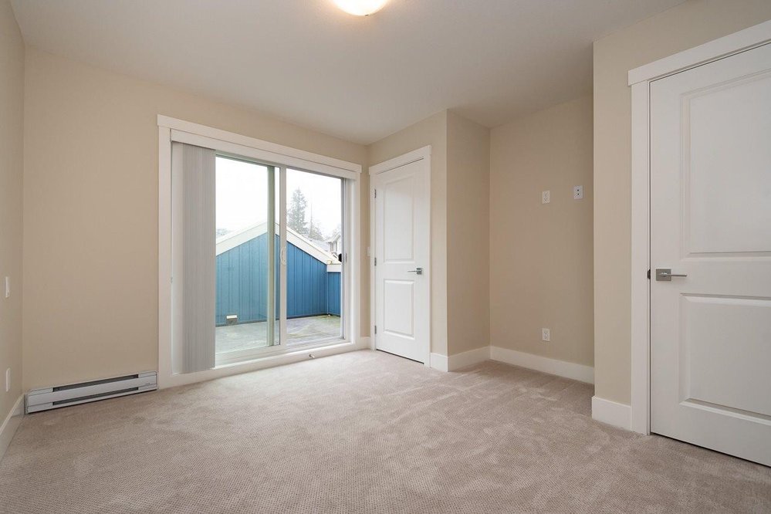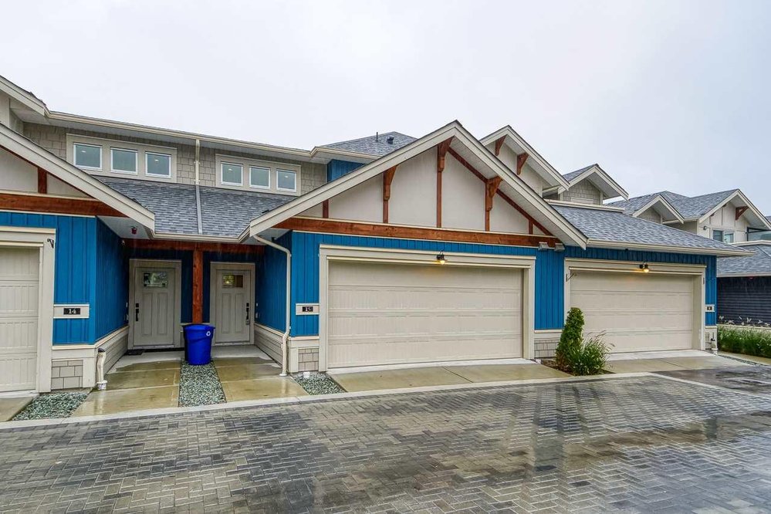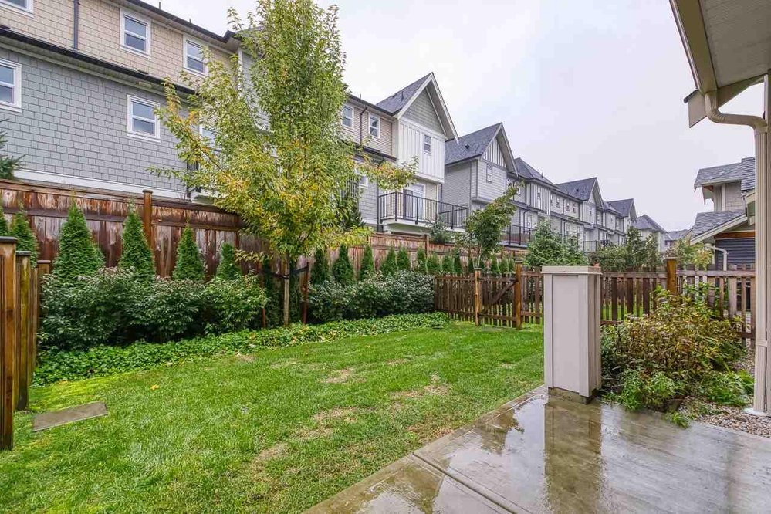Mortgage Calculator
For new mortgages, if the downpayment or equity is less then 20% of the purchase price, the amortization cannot exceed 25 years and the maximum purchase price must be less than $1,000,000.
Mortgage rates are estimates of current rates. No fees are included.
15 20498 82 Avenue, Langley
MLS®: R2510120
1405
Sq.Ft.
3
Baths
3
Beds
2018
Built
"Gabriola Park" in Willoughby Heights. An amazing two storey end unit with 3 BED 3 BATH with open floorplan and 20'vaulted ceilings. Master bedroom is on the main floor with walk-through closet and a spa inspired en-suite. Upper level includes 2 more spacious bedrooms, both with access to a 5 piece bath. Bonus roof top terrace with plenty of room for table & chairs for your outdoor life.Open concept gourmet kitchen with gas range and quartz counters provides a functional space to cook and entertain for family and friends. Very convenient location to schools, shopping, transit and highway access. Walking distance to Yorkson Creek Middle School & 52 Acre Yorkson Creek Park!
Taxes (2019): $3,504.67
Amenities
Club House
In Suite Laundry
Playground
Features
ClthWsh
Dryr
Frdg
Stve
DW
Disposal - Waste
Drapes
Window Coverings
Security - Roughed In
Sprinkler - Fire
Vacuum - Roughed In
Vaulted Ceiling
Site Influences
Central Location
Recreation Nearby
Show/Hide Technical Info
Show/Hide Technical Info
| MLS® # | R2510120 |
|---|---|
| Property Type | Residential Attached |
| Dwelling Type | Townhouse |
| Home Style | 2 Storey,Rancher/Bungalow |
| Year Built | 2018 |
| Fin. Floor Area | 1405 sqft |
| Finished Levels | 2 |
| Bedrooms | 3 |
| Bathrooms | 3 |
| Taxes | $ 3505 / 2019 |
| Outdoor Area | Fenced Yard,Patio(s) |
| Water Supply | City/Municipal |
| Maint. Fees | $173 |
| Heating | Baseboard, Electric |
|---|---|
| Construction | Frame - Wood |
| Foundation | Concrete Perimeter |
| Basement | None |
| Roof | Asphalt |
| Floor Finish | Laminate, Mixed |
| Fireplace | 0 , None |
| Parking | Garage; Double |
| Parking Total/Covered | 2 / 2 |
| Parking Access | Front |
| Exterior Finish | Mixed,Vinyl |
| Title to Land | Freehold Strata |
Rooms
| Floor | Type | Dimensions |
|---|---|---|
| Main | Living Room | 12'5 x 11'7 |
| Main | Dining Room | 11'7 x 9'10 |
| Main | Kitchen | 12'3 x 11'1 |
| Main | Master Bedroom | 12'8 x 11'6 |
| Above | Bedroom | 12'11 x 11'11 |
| Above | Bedroom | 13' x 9'7 |
Bathrooms
| Floor | Ensuite | Pieces |
|---|---|---|
| Main | Y | 5 |
| Main | N | 2 |
| Above | Y | 5 |

