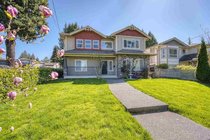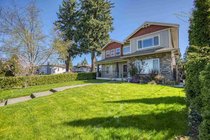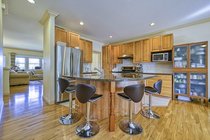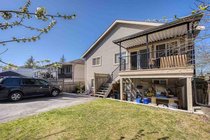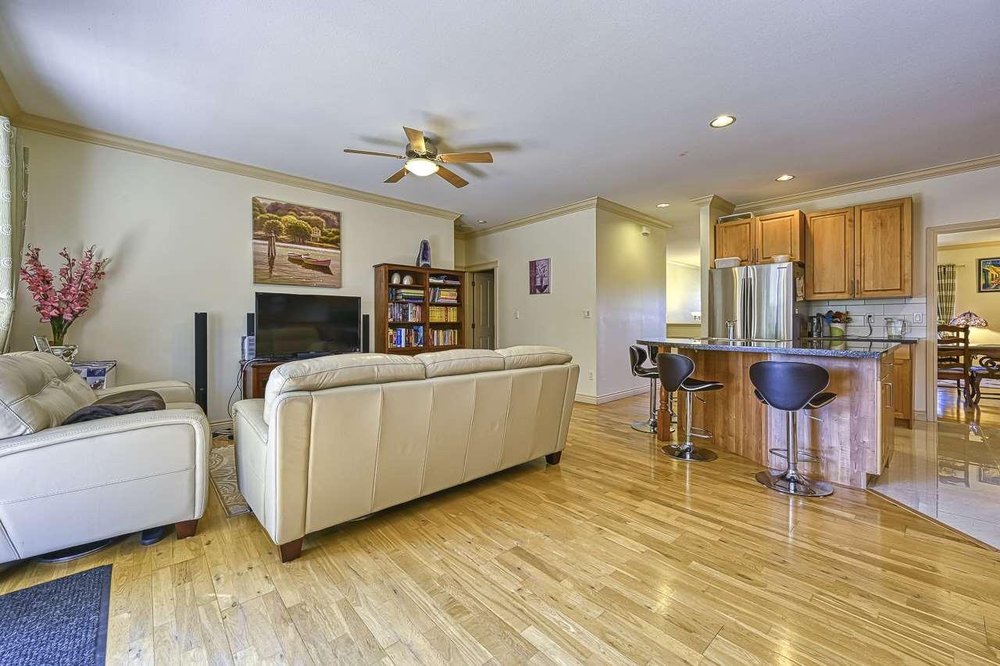Mortgage Calculator
For new mortgages, if the downpayment or equity is less then 20% of the purchase price, the amortization cannot exceed 25 years and the maximum purchase price must be less than $1,000,000.
Mortgage rates are estimates of current rates. No fees are included.
711 Blue Mountain Street, Coquitlam
MLS®: R2568573
2935
Sq.Ft.
3
Baths
6
Beds
5,952
Lot SqFt
2007
Built
A Gorgeous house with 6 bedrooms and 3 baths home on almost 6000 SF lot in Central Coquitlam. This 2 level house was built in 2007 with a large living room and dining area, gourmet maple kitchen cabinets with granite counter top includes breakfast island. Many features include laminate floor, crown molding. Beautiful open floor plan with tons of natural light. 3 bedrooms legal suite below has it own separate entrance with laundry. Easy access to Highway. Walking distance to schools, shopping, parks, transit and local amenities. This is a truly Well maintained house by current owners in great location !! A must see.
Taxes (2020): $4,769.58
Features
ClthWsh
Dryr
Frdg
Stve
DW
Drapes
Window Coverings
Site Influences
Central Location
Recreation Nearby
Shopping Nearby
Show/Hide Technical Info
Show/Hide Technical Info
| MLS® # | R2568573 |
|---|---|
| Property Type | Residential Detached |
| Dwelling Type | House/Single Family |
| Home Style | Basement Entry |
| Year Built | 2007 |
| Fin. Floor Area | 2935 sqft |
| Finished Levels | 2 |
| Bedrooms | 6 |
| Bathrooms | 3 |
| Taxes | $ 4770 / 2020 |
| Lot Area | 5952 sqft |
| Lot Dimensions | 48.00 × 124 |
| Outdoor Area | Patio(s) & Deck(s) |
| Water Supply | City/Municipal |
| Maint. Fees | $N/A |
| Heating | Forced Air |
|---|---|
| Construction | Frame - Wood |
| Foundation | Concrete Perimeter |
| Basement | Full,Fully Finished |
| Roof | Asphalt |
| Floor Finish | Laminate, Mixed |
| Fireplace | 1 , Natural Gas |
| Parking | Garage; Double |
| Parking Total/Covered | 4 / 2 |
| Parking Access | Side |
| Exterior Finish | Mixed,Wood |
| Title to Land | Freehold NonStrata |
Rooms
| Floor | Type | Dimensions |
|---|---|---|
| Main | Living Room | 11' x 14'5 |
| Main | Kitchen | 12' x 14'6 |
| Main | Dining Room | 10' x 14'6 |
| Main | Family Room | 14' x 18' |
| Main | Master Bedroom | 14'6 x 14'9 |
| Main | Nook | 9' x 12' |
| Main | Bedroom | 10'3 x 13' |
| Main | Bedroom | 10'6 x 12' |
| Bsmt | Kitchen | 13' x 17' |
| Bsmt | Living Room | 13' x 17' |
| Bsmt | Bedroom | 13'5 x 13'6 |
| Bsmt | Bedroom | 12' x 13'5 |
| Bsmt | Bedroom | 10'2 x 11' |
| Bsmt | Office | 12' x 15'6 |
| Bsmt | Laundry | 6' x 8' |
Bathrooms
| Floor | Ensuite | Pieces |
|---|---|---|
| Main | Y | 4 |
| Main | N | 4 |
| Bsmt | N | 4 |

