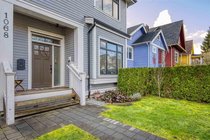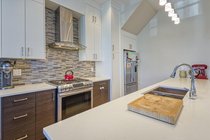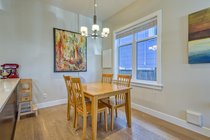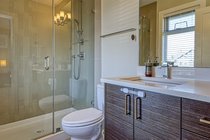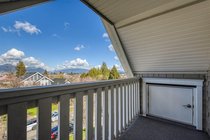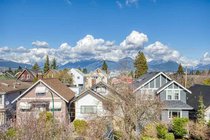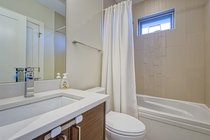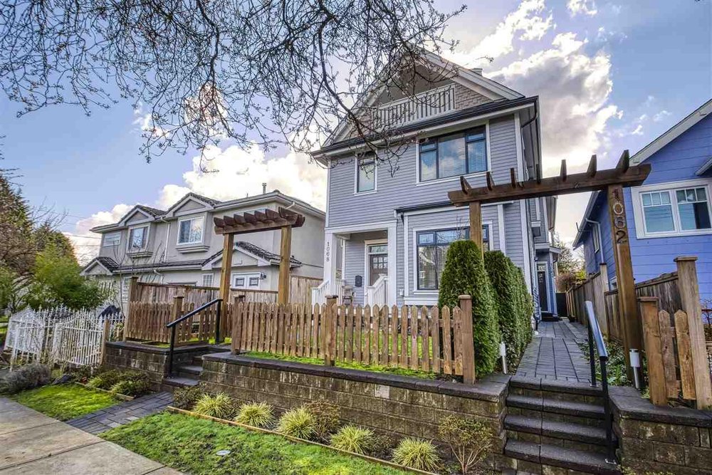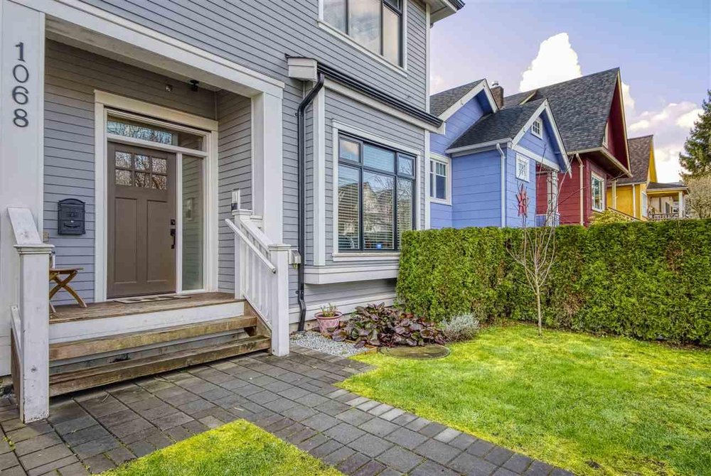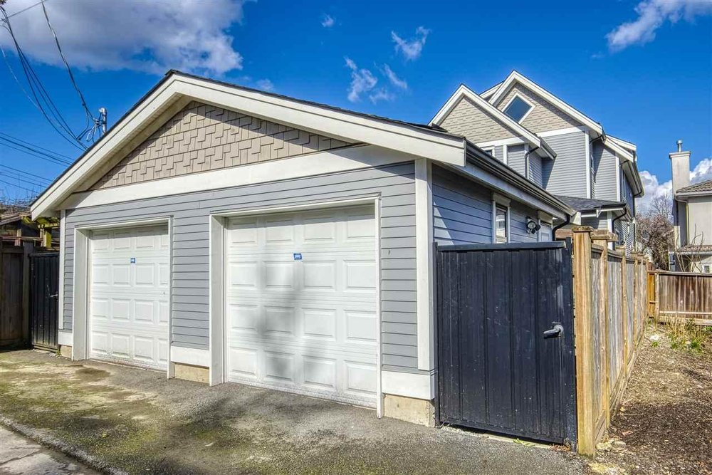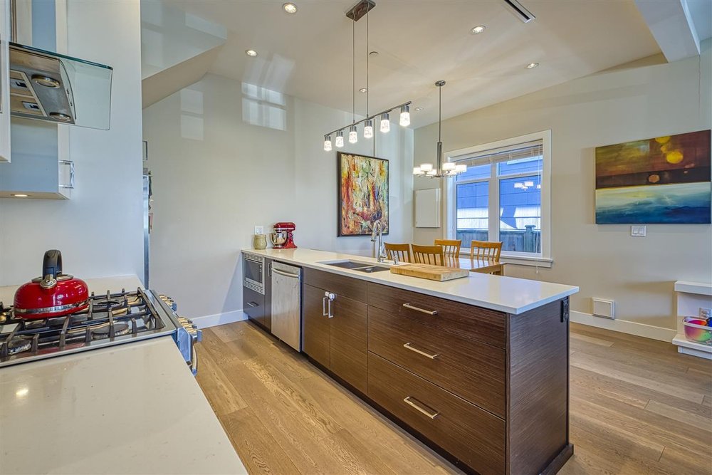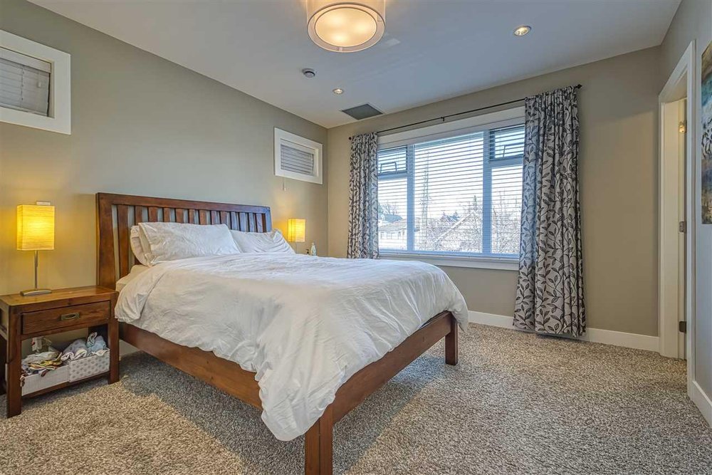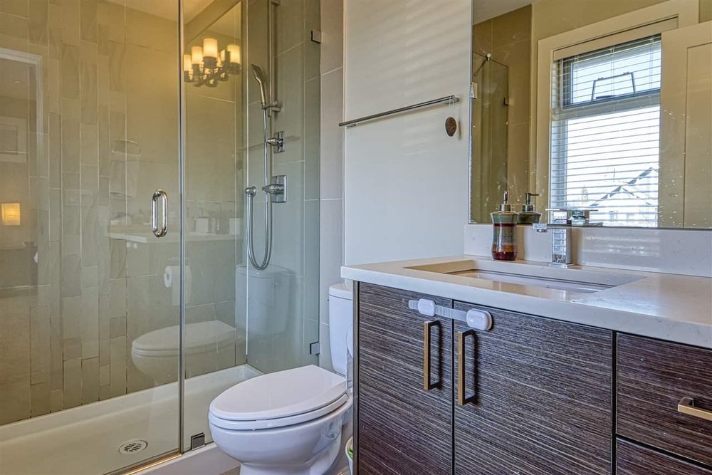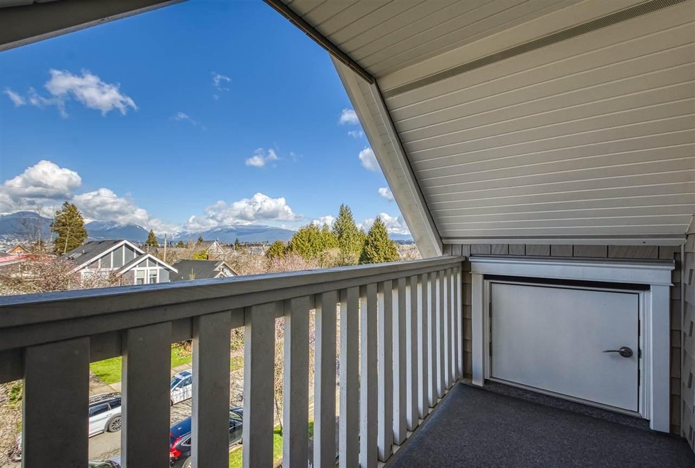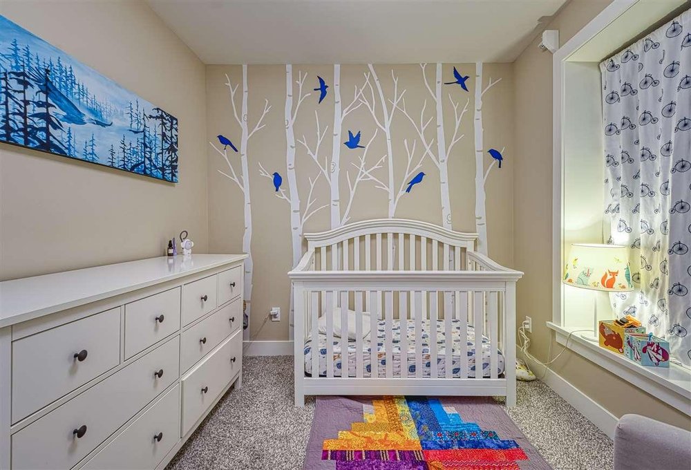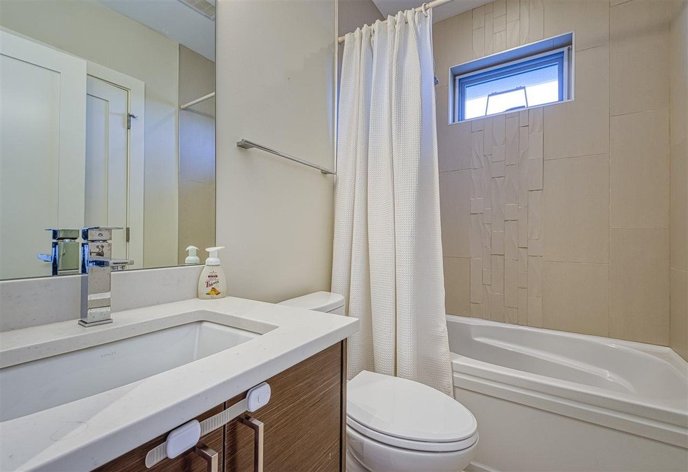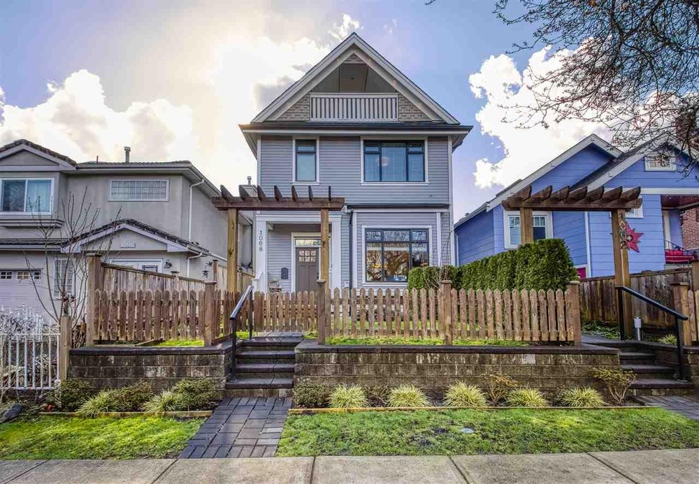Mortgage Calculator
1068 E 14th Avenue, Vancouver
A great duplex unit located on one of the most desirable streets in a great neighborhood. Open concept living space features a bright living room w/ an electric fireplace and a spacious Kitchen with Quartz countertops, stainless steel appliances & undermount sinks. A beautiful master on 2nd floor with a spacious walk in closet & a private ensuite bathroom, a 2nd BDRM & a 2nd bath to suit all family needs. Top floor has an additional Master BDRM with built in storage, ensuite Bathroom & a private balcony with sweeping views of the North Shore Mountains. Engineered floors, in Floor Radiant Heating, Rough in for A/C, Security System & more. School Catchment - Charles Dickens Elementary. A must see!!!
Taxes (2020): $4,552.24
Amenities
Features
| MLS® # | R2568585 |
|---|---|
| Property Type | Residential Attached |
| Dwelling Type | 1/2 Duplex |
| Home Style | 3 Storey |
| Year Built | 2015 |
| Fin. Floor Area | 1490 sqft |
| Finished Levels | 3 |
| Bedrooms | 3 |
| Bathrooms | 4 |
| Taxes | $ 4552 / 2020 |
| Outdoor Area | Balcny(s) Patio(s) Dck(s) |
| Water Supply | City/Municipal |
| Maint. Fees | $N/A |
| Heating | Radiant |
|---|---|
| Construction | Frame - Wood |
| Foundation | |
| Basement | None |
| Roof | Asphalt |
| Floor Finish | Hardwood |
| Fireplace | 12 , Gas - Natural |
| Parking | Garage; Single |
| Parking Total/Covered | 1 / 1 |
| Parking Access | Rear |
| Exterior Finish | Mixed |
| Title to Land | Freehold Strata |
Rooms
| Floor | Type | Dimensions |
|---|---|---|
| Below | Living Room | 11' x 14'11 |
| Below | Dining Room | 8'5 x 11'7 |
| Below | Kitchen | 11'8 x 8'4 |
| Below | Foyer | 5'10 x 4' |
| Main | Master Bedroom | 11'8 x 13'1 |
| Main | Bedroom | 8'10 x 10'9 |
| Main | Walk-In Closet | 7'7 x 5'9 |
| Above | Bedroom | 10'3 x 14'9 |
Bathrooms
| Floor | Ensuite | Pieces |
|---|---|---|
| Below | N | 2 |
| Main | Y | 4 |
| Main | N | 4 |
| Above | N | 2 |


