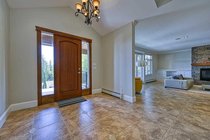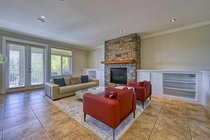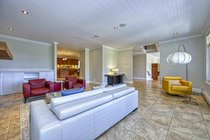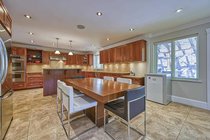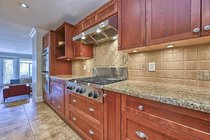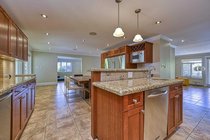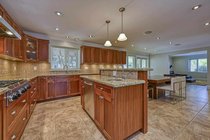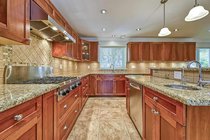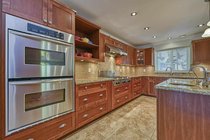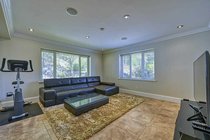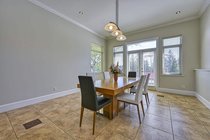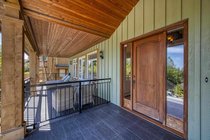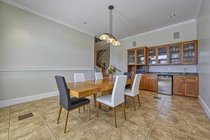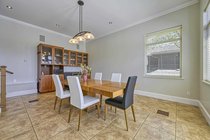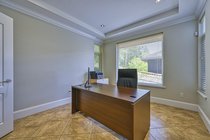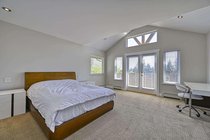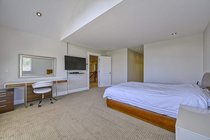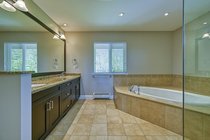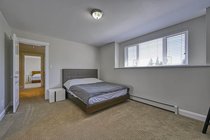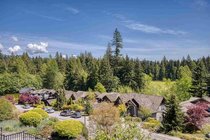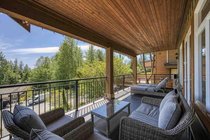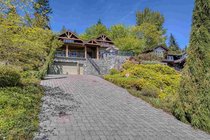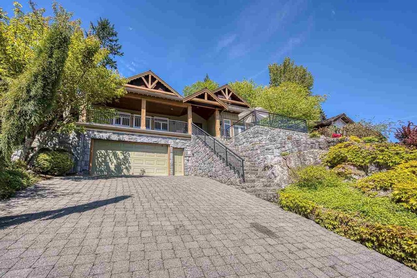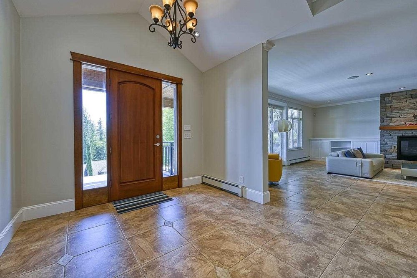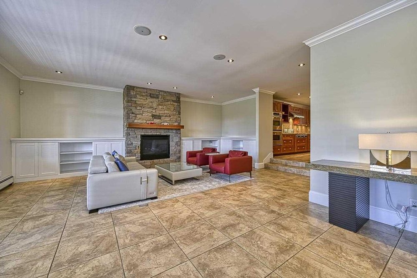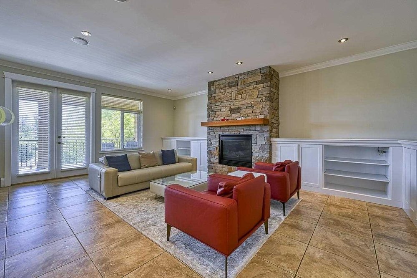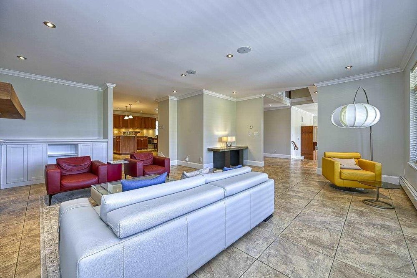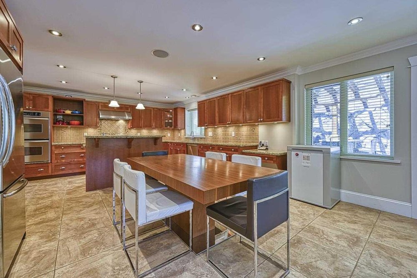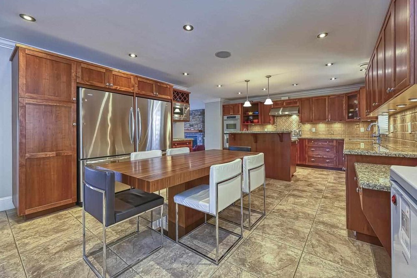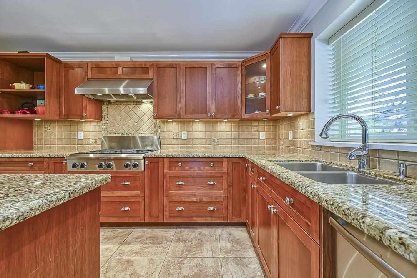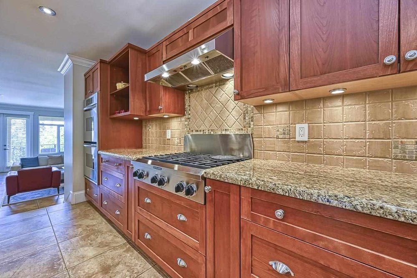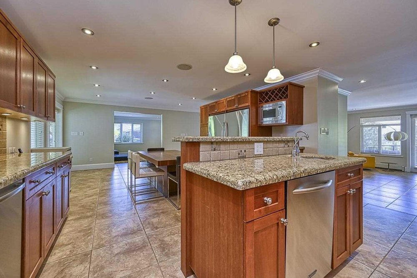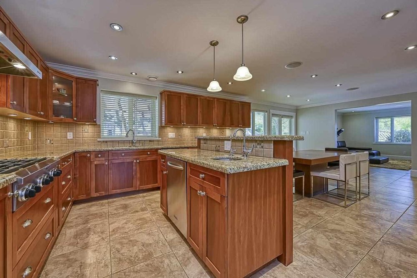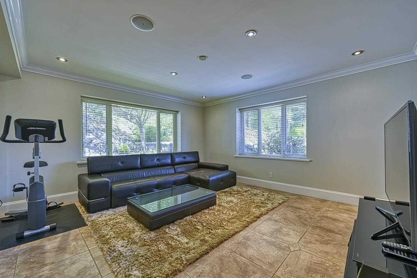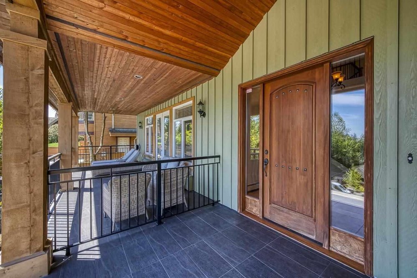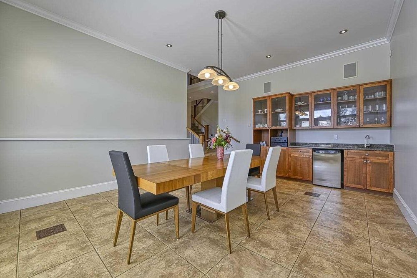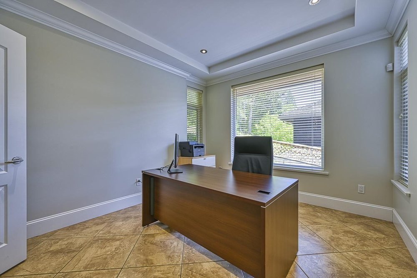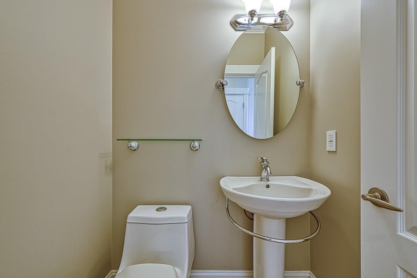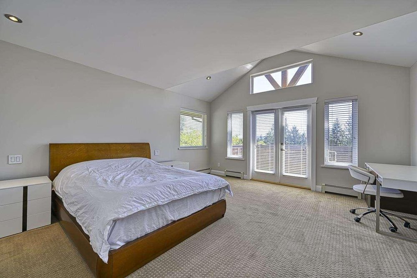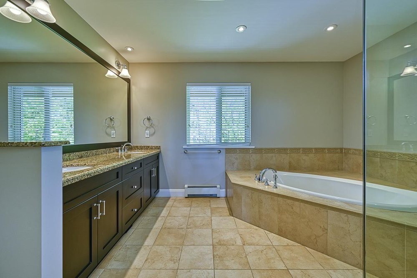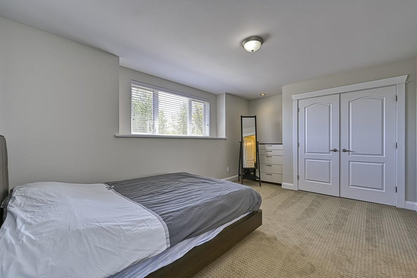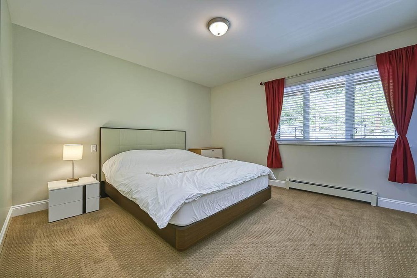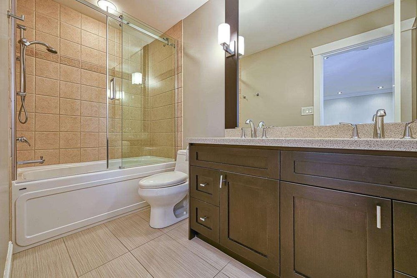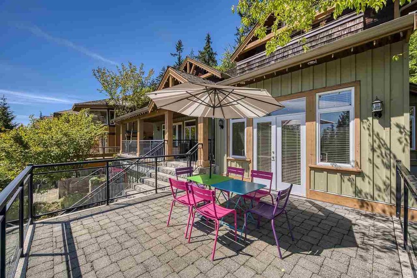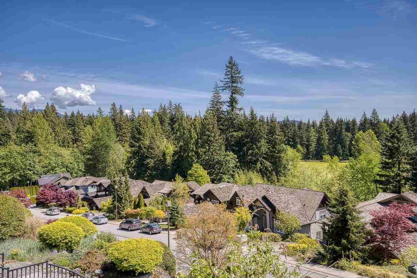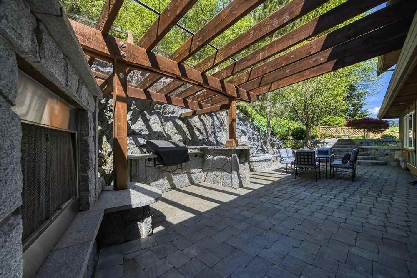Mortgage Calculator
3436 Anne Macdonald Way, North Vancouver
A custom built home immaculately maintained by the current owners in Northland Golf Course Neighbourhood. The main level has an open plan perfect for entertaining & the back garden is a stunning oasis with an outdoor fireplace, built in BBQ & waterfall. Abundant of natural light through the entire house with decks & a balcony to make the most of outdoor living. The kitchen has 2 ovens, 2 dishwasher, 2 fridges & 2 sinks. In-floor radiant heating on Main and baseboard radiant heating on the upper level. On the high side of the street of this prestigious sought after Northlands enclave.4 Bedroom + 4 Bathrooms, Double car garage. Great school catchment. Easy access to hiking & biking trails and 2 golf courses.
Taxes (2020): $8,871.64
Features
Site Influences
| MLS® # | R2579301 |
|---|---|
| Property Type | Residential Detached |
| Dwelling Type | House/Single Family |
| Home Style | 2 Storey w/Bsmt. |
| Year Built | 2004 |
| Fin. Floor Area | 3865 sqft |
| Finished Levels | 3 |
| Bedrooms | 4 |
| Bathrooms | 4 |
| Taxes | $ 8872 / 2020 |
| Lot Area | 9472 sqft |
| Lot Dimensions | 72.00 × 21.95 |
| Outdoor Area | Balcny(s) Patio(s) Dck(s) |
| Water Supply | City/Municipal |
| Maint. Fees | $N/A |
| Heating | Radiant |
|---|---|
| Construction | Frame - Wood |
| Foundation | Concrete Perimeter |
| Basement | Part |
| Roof | Wood |
| Floor Finish | Mixed, Tile |
| Fireplace | 2 , Natural Gas |
| Parking | Garage; Double |
| Parking Total/Covered | 6 / 2 |
| Parking Access | Front |
| Exterior Finish | Mixed,Stone,Wood |
| Title to Land | Freehold NonStrata |
Rooms
| Floor | Type | Dimensions |
|---|---|---|
| Main | Foyer | 15'4 x 10' |
| Main | Living Room | 22'11 x 22'6 |
| Main | Kitchen | 16'4 x 15'8 |
| Main | Dining Room | 15'8 x 10'8 |
| Main | Family Room | 15'2 x 14'6 |
| Main | Office | 12'8 x 10'10 |
| Main | Recreation Room | 18'11 x 14'10 |
| Above | Master Bedroom | 16'8 x 15' |
| Above | Walk-In Closet | 10'4 x 6'3 |
| Above | Bedroom | 14'5 x 11'3 |
| Above | Bedroom | 12'4 x 12'1 |
| Above | Bedroom | 12'6 x 12'1 |
| Above | Laundry | 10'10 x 5'5 |
| Below | Wine Room | 10' x 6' |
Bathrooms
| Floor | Ensuite | Pieces |
|---|---|---|
| Main | N | 2 |
| Above | Y | 5 |
| Above | Y | 4 |
| Above | N | 4 |


