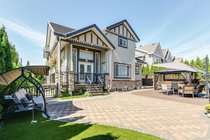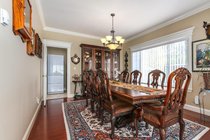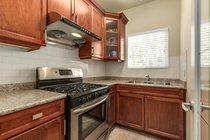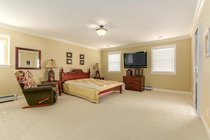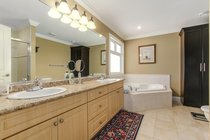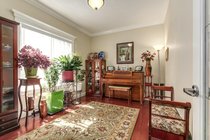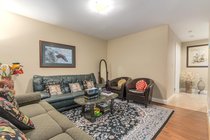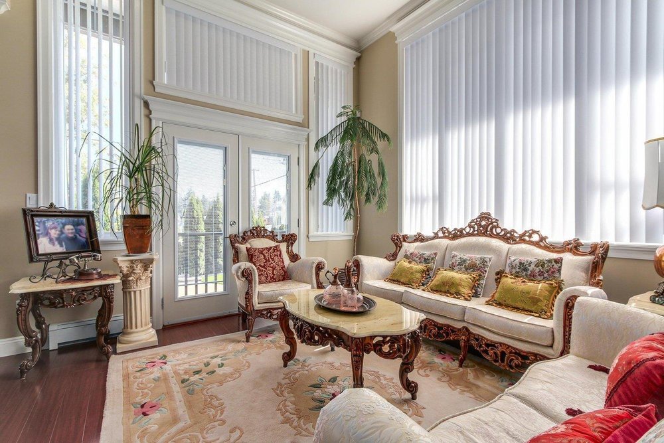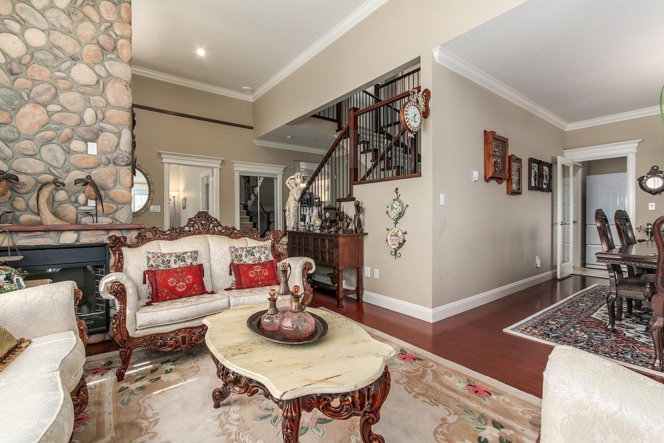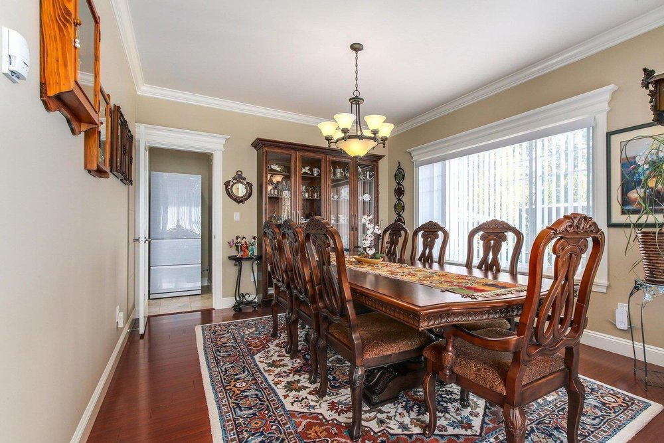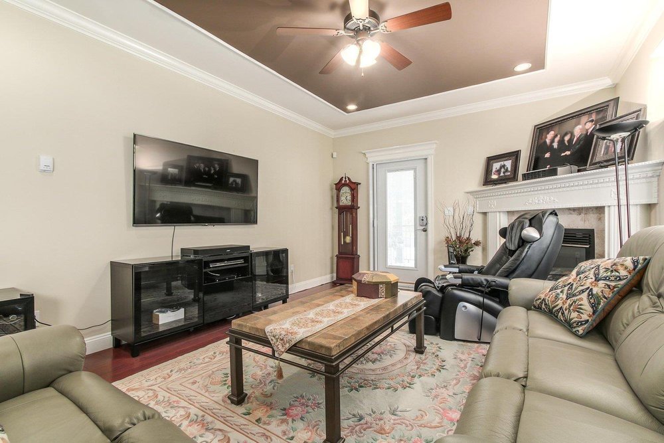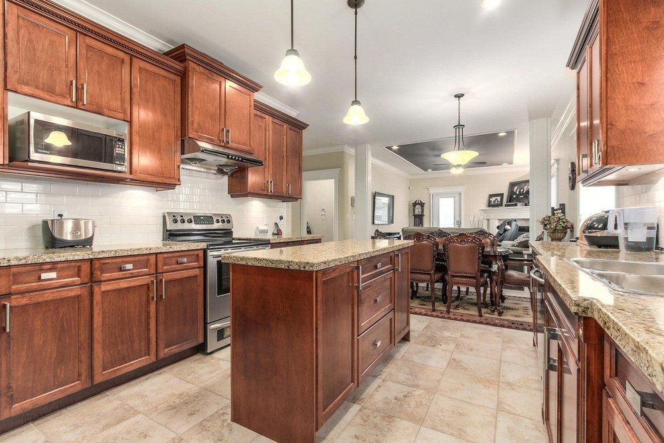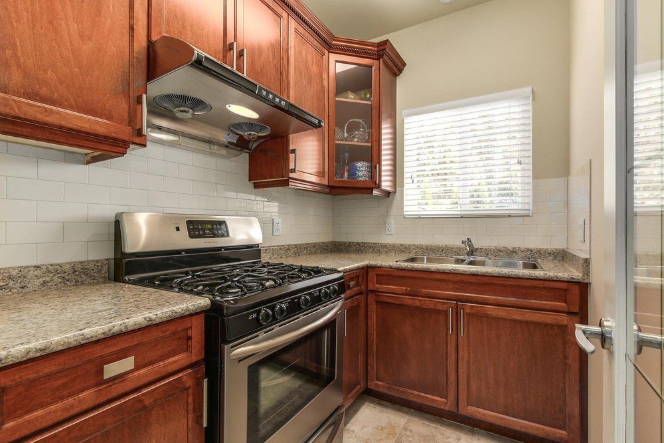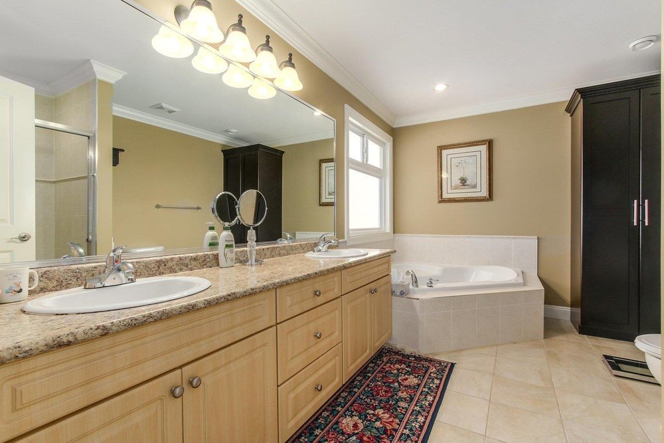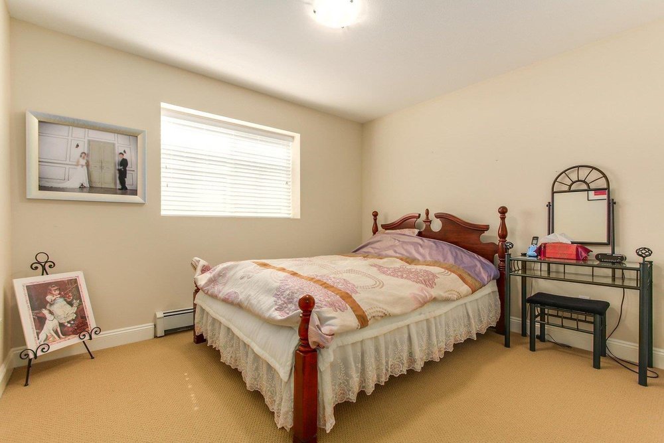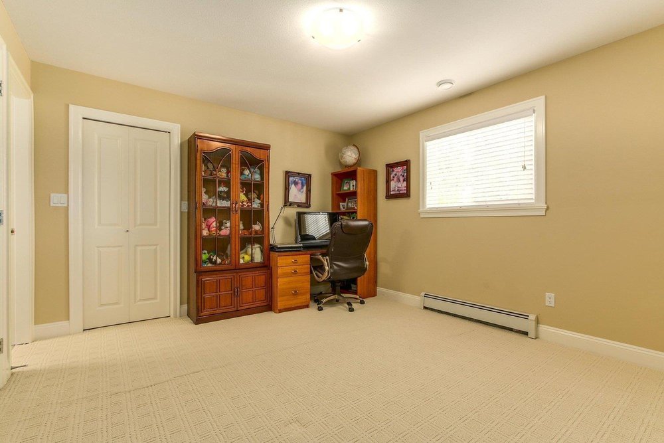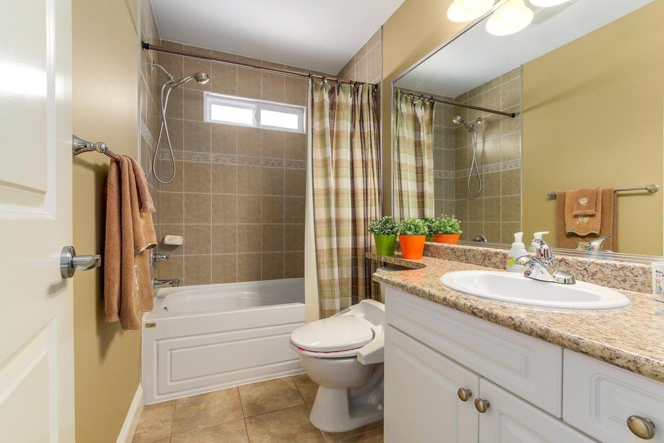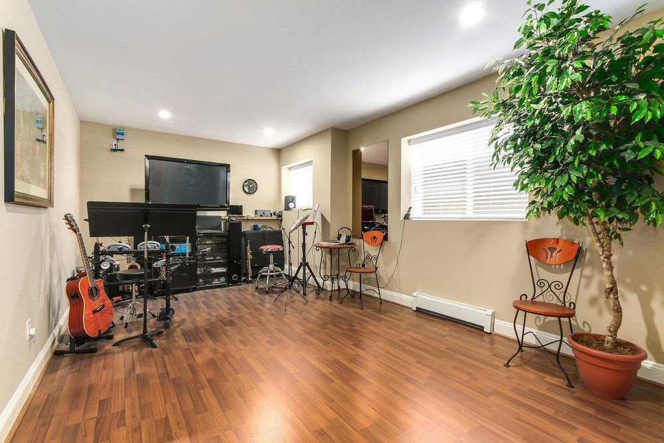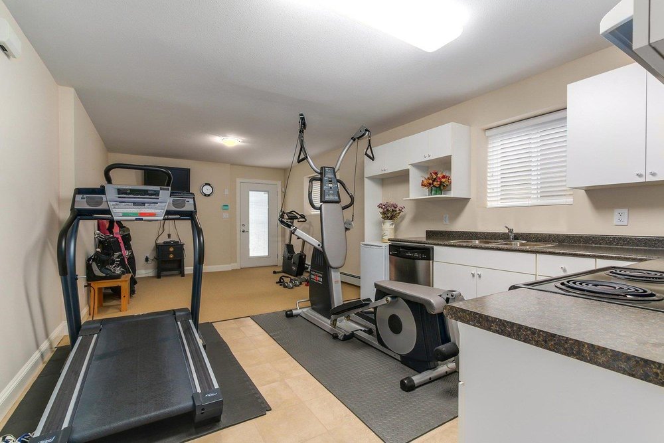Mortgage Calculator
For new mortgages, if the downpayment or equity is less then 20% of the purchase price, the amortization cannot exceed 25 years and the maximum purchase price must be less than $1,000,000.
Mortgage rates are estimates of current rates. No fees are included.
700 Guiltner Street, Coquitlam
MLS®: R2626710
4066
Sq.Ft.
6
Baths
6
Beds
6,286
Lot SqFt
2008
Built
Immaculately maintained by original owner with quality finishes with Cherry stained floor, maple kitchen cabinets and chef's spice kitchen. Very spacious master bedroom with walk in closet and private covered balcony. Two bedroom suite in basement with separate entrance. Gated sliding door at rear with security cameras. Air conditioning and list goes on. This home is situated at very convenient location in Central Coquitlam. A must see!!
Taxes (2020): $6,234.70
Features
Air Conditioning
ClthWsh
Dryr
Frdg
Stve
DW
Disposal - Waste
Drapes
Window Coverings
Site Influences
Central Location
Recreation Nearby
Shopping Nearby
Show/Hide Technical Info
Show/Hide Technical Info
| MLS® # | R2626710 |
|---|---|
| Property Type | Residential Detached |
| Dwelling Type | House/Single Family |
| Home Style | 2 Storey w/Bsmt. |
| Year Built | 2008 |
| Fin. Floor Area | 4066 sqft |
| Finished Levels | 3 |
| Bedrooms | 6 |
| Bathrooms | 6 |
| Taxes | $ 6235 / 2020 |
| Lot Area | 6286 sqft |
| Lot Dimensions | 58.30 × 117.1 |
| Outdoor Area | Patio(s) & Deck(s) |
| Water Supply | City/Municipal |
| Maint. Fees | $N/A |
| Heating | Baseboard, Hot Water |
|---|---|
| Construction | Frame - Wood |
| Foundation | |
| Basement | Full,Fully Finished |
| Roof | Tile - Composite |
| Floor Finish | Hardwood, Mixed, Tile |
| Fireplace | 2 , Natural Gas |
| Parking | Garage; Double |
| Parking Total/Covered | 4 / 2 |
| Parking Access | Rear |
| Exterior Finish | Stone,Vinyl,Wood |
| Title to Land | Freehold NonStrata |
Rooms
| Floor | Type | Dimensions |
|---|---|---|
| Main | Living Room | 14'2 x 14' |
| Main | Kitchen | 12'8 x 12' |
| Main | Wok Kitchen | 8' x 5'8 |
| Main | Dining Room | 14' x 11' |
| Main | Den | 12'4 x 10' |
| Main | Nook | 13' x 8' |
| Main | Family Room | 17' x 13' |
| Main | Laundry | 8'6 x 5' |
| Above | Master Bedroom | 20' x 16' |
| Above | Walk-In Closet | 13' x 6' |
| Above | Bedroom | 12'4 x 12' |
| Above | Bedroom | 12' x 14' |
| Above | Bedroom | 11'4 x 11' |
| Bsmt | Living Room | 12' x 13' |
| Bsmt | Kitchen | 13' x 12' |
| Bsmt | Bedroom | 12' x 11' |
| Bsmt | Bedroom | 12' x 11' |
| Bsmt | Recreation Room | 21' x 11' |
| Bsmt | Storage | 4' x 4' |
Bathrooms
| Floor | Ensuite | Pieces |
|---|---|---|
| Above | Y | 5 |
| Main | N | 2 |
| Above | Y | 4 |
| Bsmt | N | 2 |
| Above | N | 4 |
| Bsmt | N | 4 |

