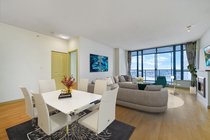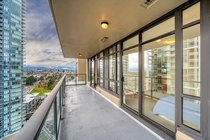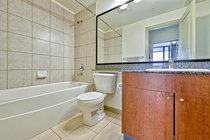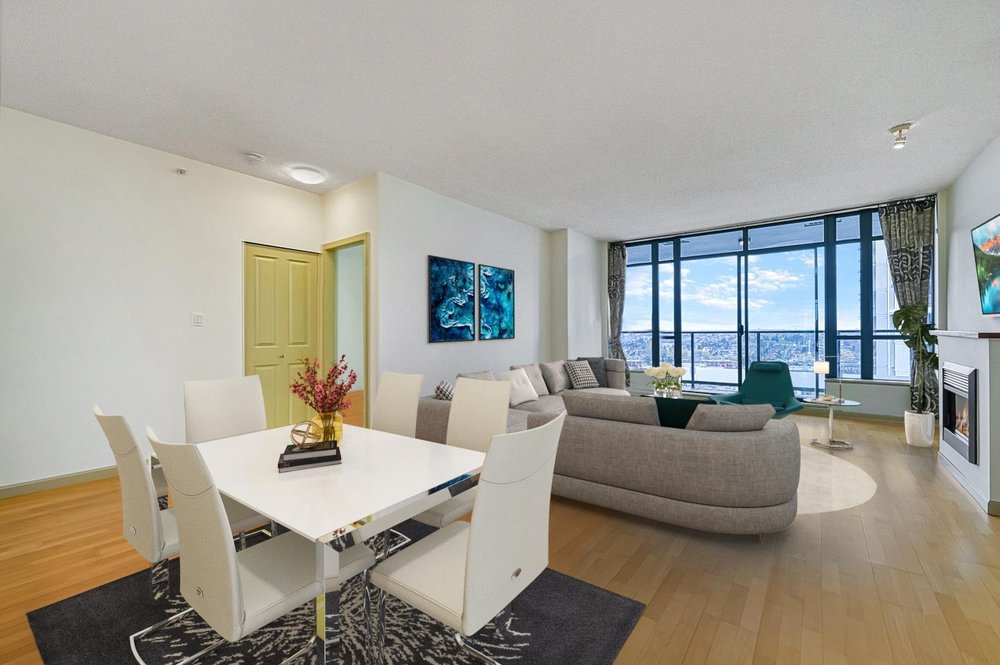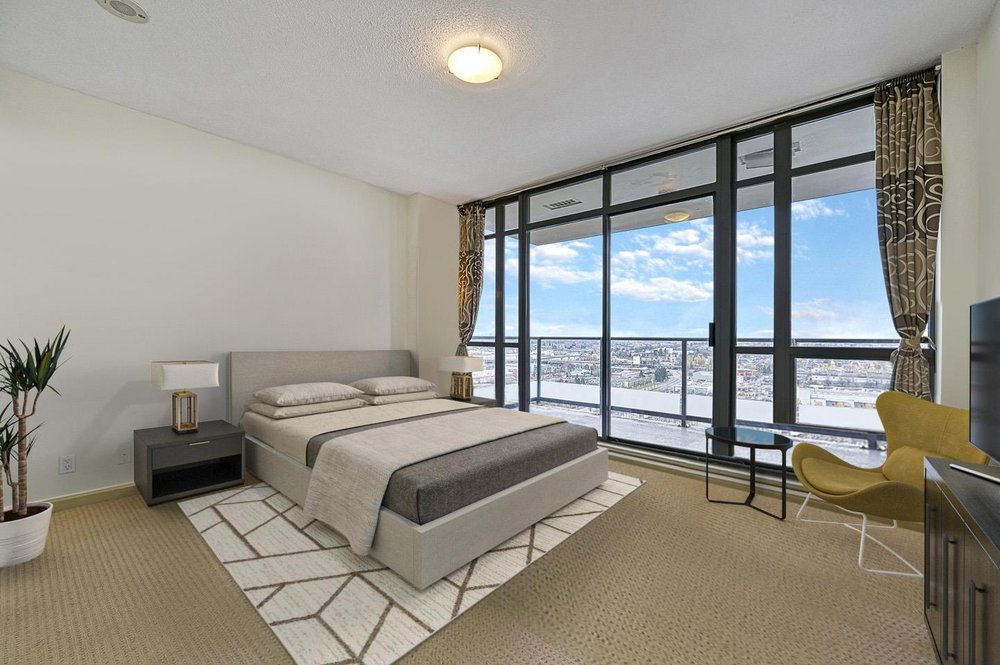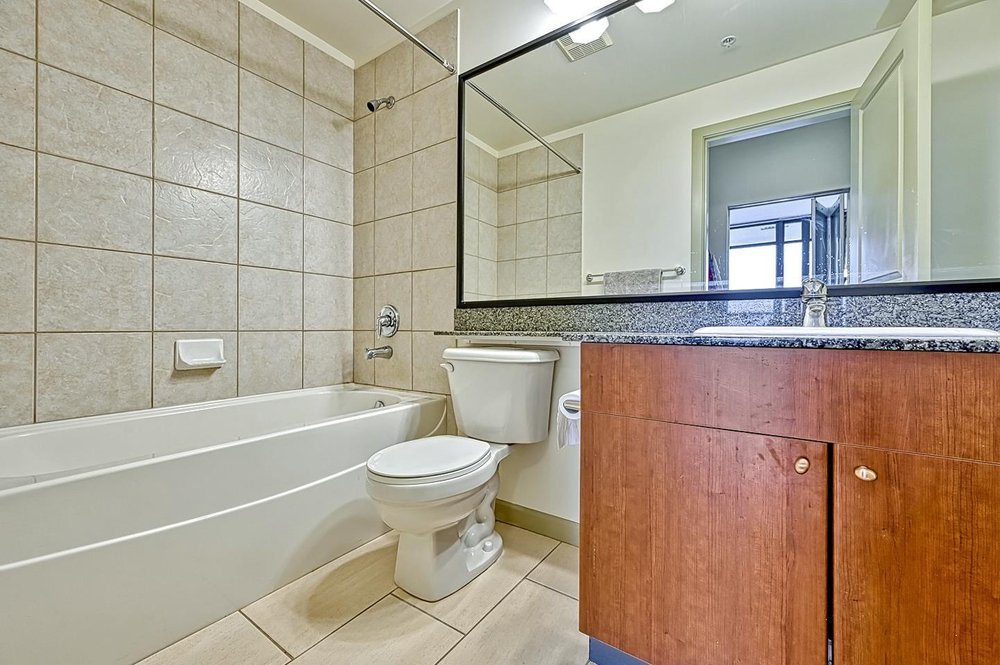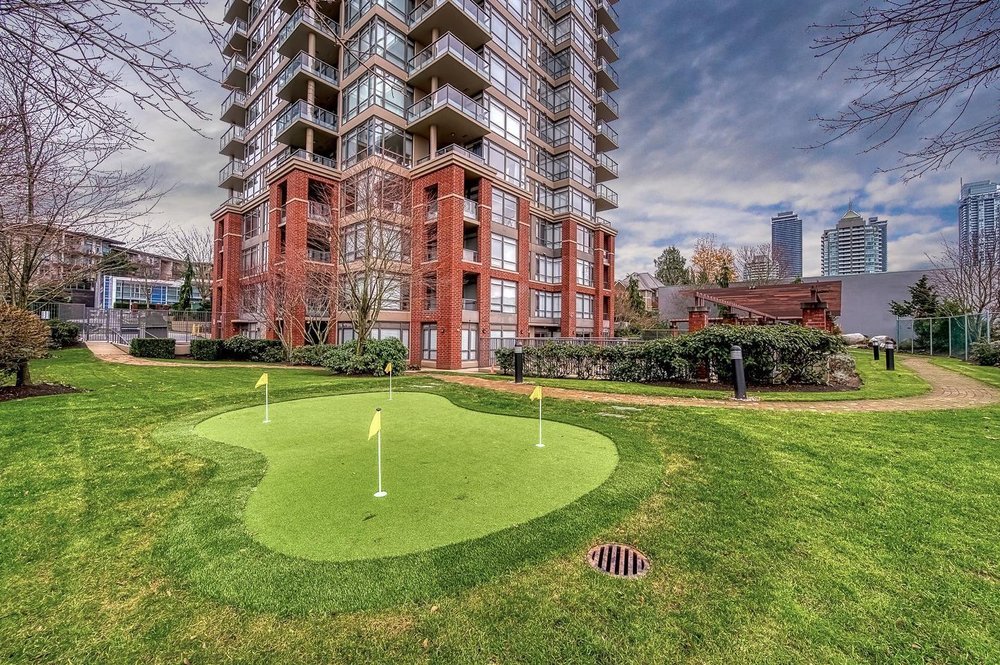Mortgage Calculator
For new mortgages, if the downpayment or equity is less then 20% of the purchase price, the amortization cannot exceed 25 years and the maximum purchase price must be less than $1,000,000.
Mortgage rates are estimates of current rates. No fees are included.
2201 4132 Halifax Street, Burnaby
MLS®: R2634728
1139
Sq.Ft.
2
Baths
2
Beds
2005
Built
Virtual Tour
Welcome to Marquis Grande by Onni, centrally located in Burnaby's rapidly growing Brentwood. Short walk to Gilmore/Brentwood Mall sky train stations and just down the street from all the great shops and restaurants at Brentwood Town Centre. A gorgeous unit with open & spacious floor plan with a large covered balcony to enjoy Panoramic Burnaby & Downtown Views. Functional layout with 2 separated bedrooms and Den. Resort-like amenities: Swimming Pool, Hot Tub/Sauna, Gym, Lounge & more. Excellent neighbourhood - walk to SkyTrains, Whole Foods, Brentwood Mall & much more. Video link https://vimeo.com/64835418, Open House Nov 28 (Sun) 2-4pm
Taxes (2021): $2,577.93
Amenities
Bike Room
Elevator
Exercise Centre
In Suite Laundry
Pool; Outdoor
Swirlpool
Hot Tub
Features
ClthWsh
Dryr
Frdg
Stve
DW
Drapes
Window Coverings
Microwave
Oven - Built In
Site Influences
Central Location
Recreation Nearby
Shopping Nearby
Show/Hide Technical Info
Show/Hide Technical Info
| MLS® # | R2634728 |
|---|---|
| Property Type | Residential Attached |
| Dwelling Type | Apartment Unit |
| Home Style | Inside Unit,Upper Unit |
| Year Built | 2005 |
| Fin. Floor Area | 1139 sqft |
| Finished Levels | 1 |
| Bedrooms | 2 |
| Bathrooms | 2 |
| Taxes | $ 2578 / 2021 |
| Outdoor Area | Balcony(s) |
| Water Supply | City/Municipal |
| Maint. Fees | $479 |
| Heating | Baseboard, Electric |
|---|---|
| Construction | Concrete |
| Foundation | |
| Basement | None |
| Roof | Other |
| Floor Finish | Hardwood |
| Fireplace | 1 , Electric |
| Parking | Garage; Underground |
| Parking Total/Covered | 1 / 1 |
| Parking Access | Side |
| Exterior Finish | Glass,Mixed |
| Title to Land | Freehold Strata |
Rooms
| Floor | Type | Dimensions |
|---|---|---|
| Main | Living Room | 16' x 14'7 |
| Main | Kitchen | 11'6 x 9'10 |
| Main | Dining Room | 16'2 x 7'10 |
| Main | Master Bedroom | 14' x 13'9 |
| Main | Bedroom | 11' x 10' |
| Main | Den | 9'1 x 9'4 |
Bathrooms
| Floor | Ensuite | Pieces |
|---|---|---|
| Main | Y | 4 |
| Main | N | 3 |



