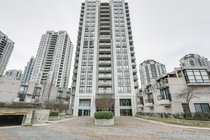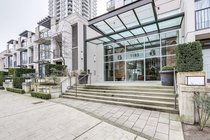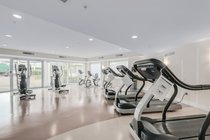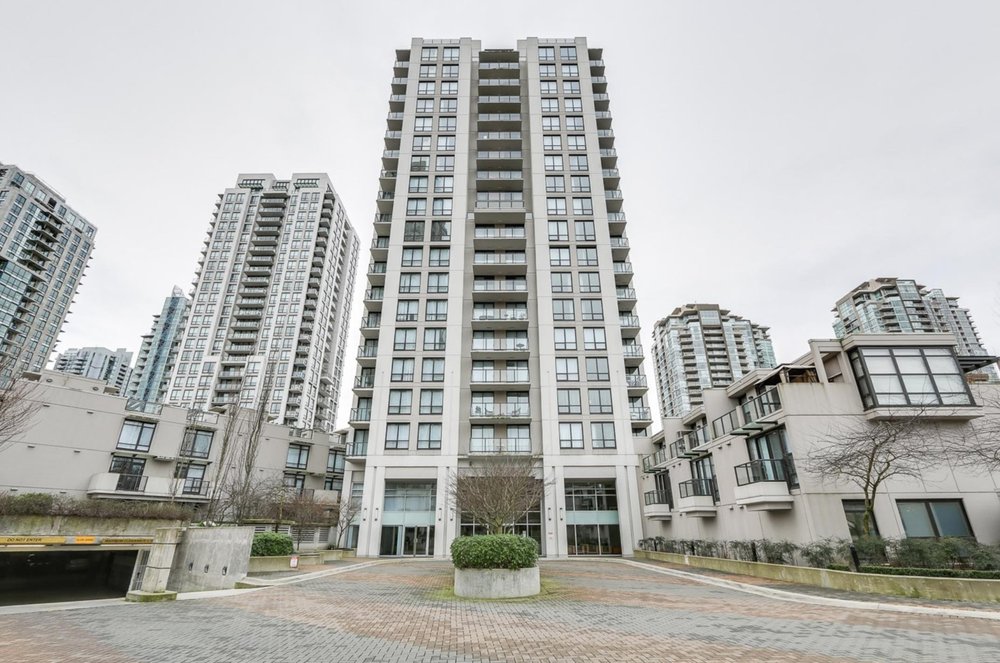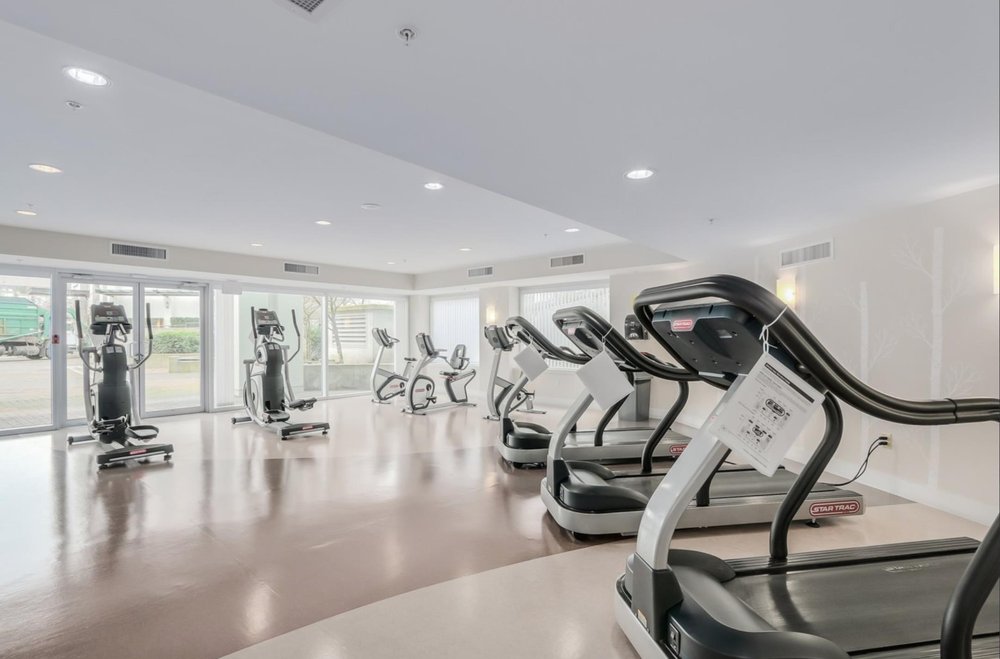What would you like to know?
What is your availability for a viewing?
1906 1185 The High Street, Coquitlam
MLS®: R2655629
$799,900
1174
Sq.Ft.
2
Baths
2
Beds
2009
Built

