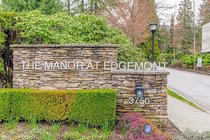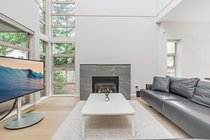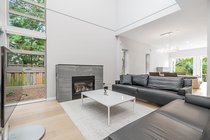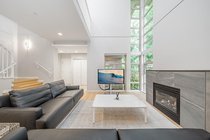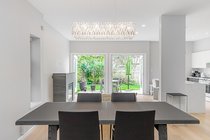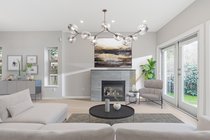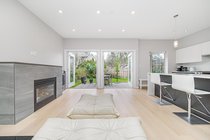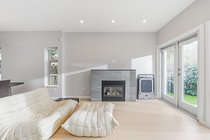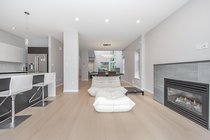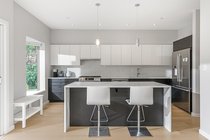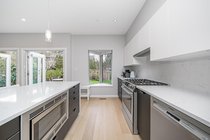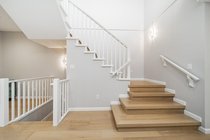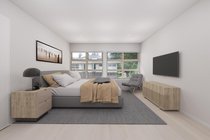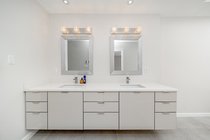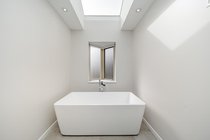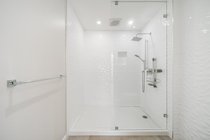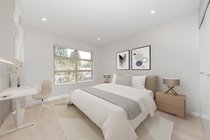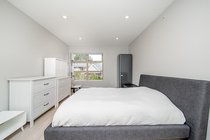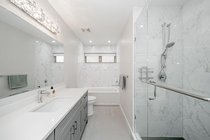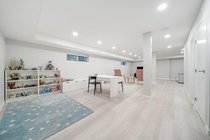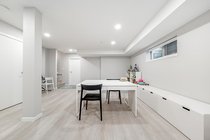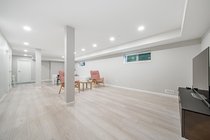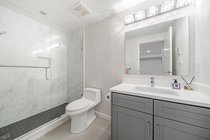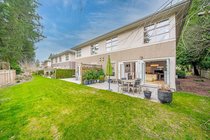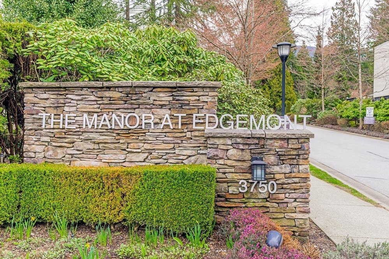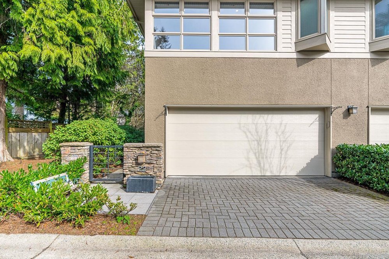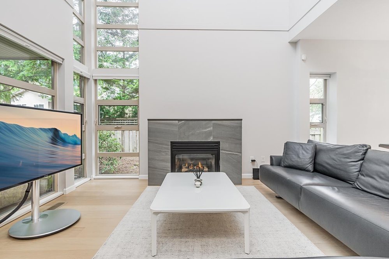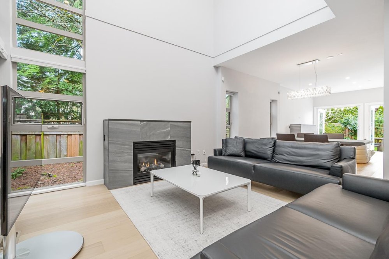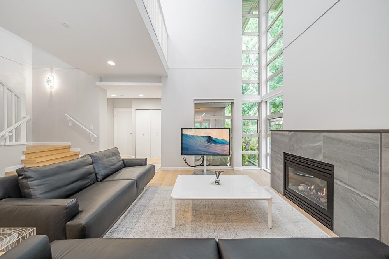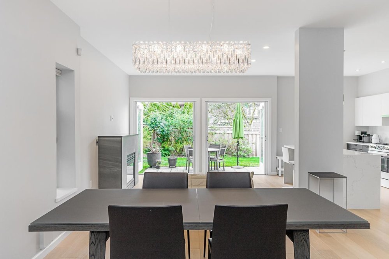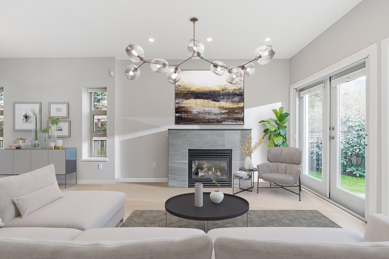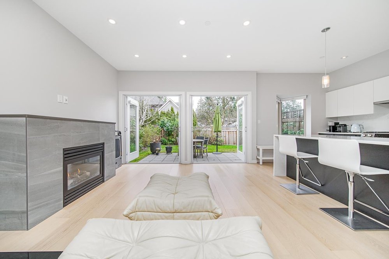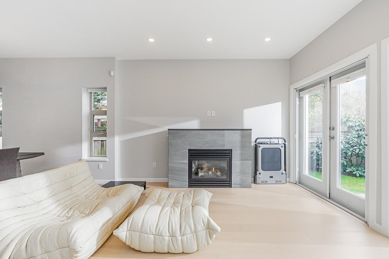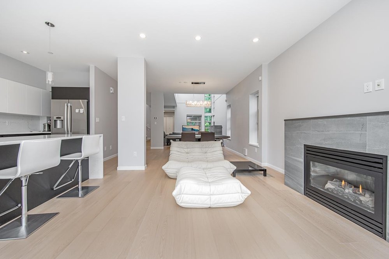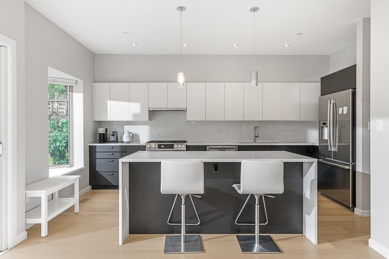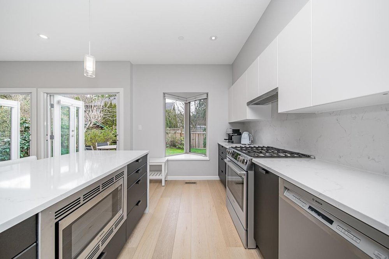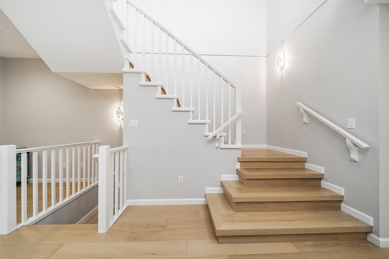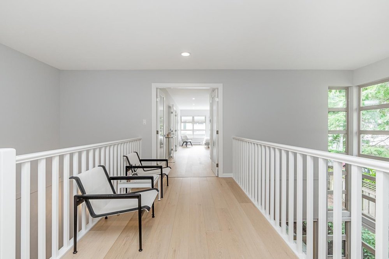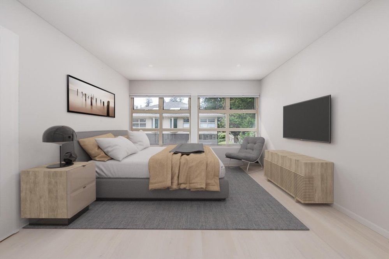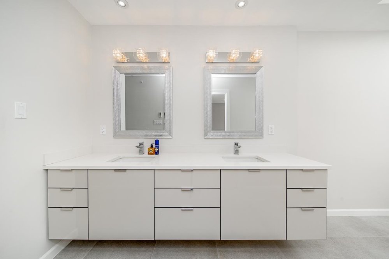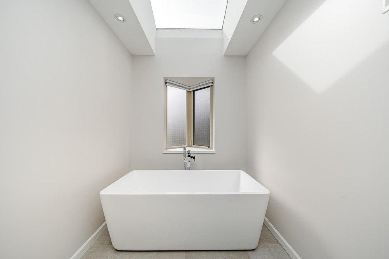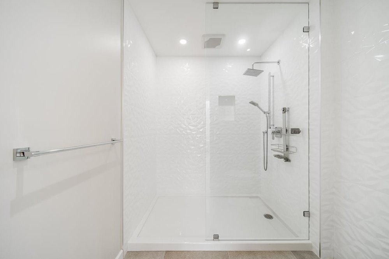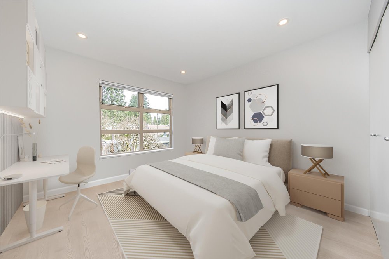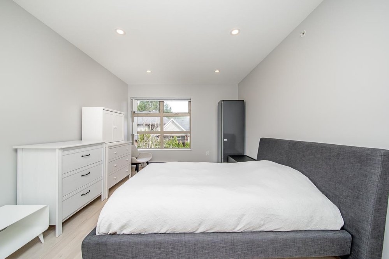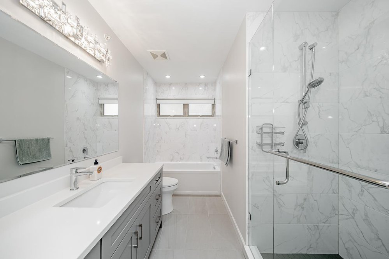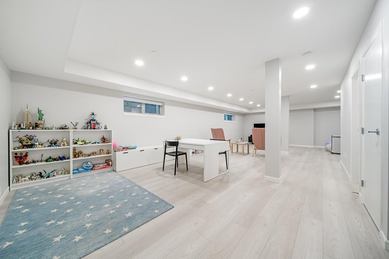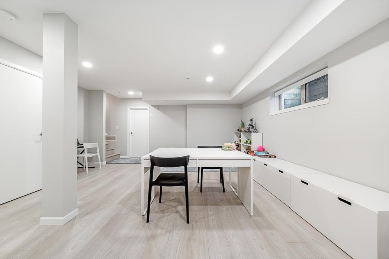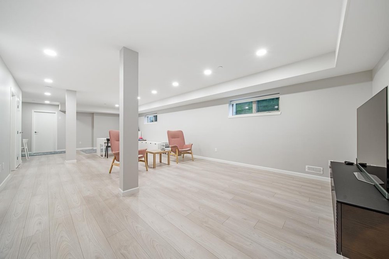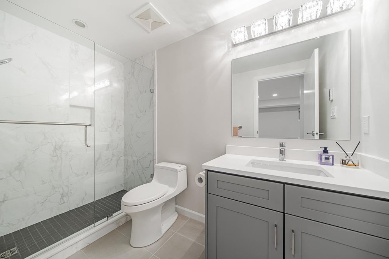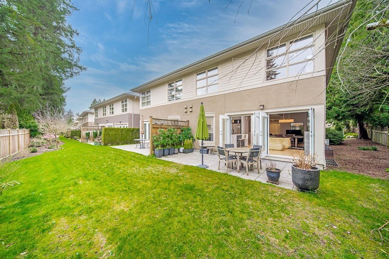Mortgage Calculator
22 3750 Edgemont Boulevard, North Vancouver
Welcome to the Manor at Edgemont, a hidden gem in the middle of gorgeous neighbourhood. Fully renovated corner unit. This is a highly desired, very large end-unit townhouse that enjoys the size and finishes of a luxurious detached home, the convenience of a townhouse, plus a lush, extra large private outdoor space. You'll love the open concept living, high ceilings, steaming light through the oversized windows and gorgeous wide-plank white oak floors. Upstairs is an UNBELIEVABLE luxurious master suite with STUNNING, new high-end spa-like ensuite & walk-in closet. Two more large bedrooms also on the floor. Conveniently on the same floor is the laundry room with new high-end washer & dryer and sink. A high efficiency furnace, hot water on demand and other wonderful features.
Taxes (2021): $7,798.46
Amenities
Features
Site Influences
| MLS® # | R2666938 |
|---|---|
| Property Type | Residential Attached |
| Dwelling Type | Townhouse |
| Home Style | 2 Storey w/Bsmt. |
| Year Built | 2005 |
| Fin. Floor Area | 3134 sqft |
| Finished Levels | 3 |
| Bedrooms | 3 |
| Bathrooms | 4 |
| Taxes | $ 7798 / 2021 |
| Outdoor Area | Patio(s) |
| Water Supply | City/Municipal |
| Maint. Fees | $589 |
| Heating | Forced Air |
|---|---|
| Construction | Frame - Wood |
| Foundation | |
| Basement | Full,Fully Finished |
| Roof | Asphalt |
| Floor Finish | Hardwood, Mixed |
| Fireplace | 2 , Gas - Natural |
| Parking | Garage; Double |
| Parking Total/Covered | 2 / 2 |
| Parking Access | Front |
| Exterior Finish | Mixed,Stucco |
| Title to Land | Freehold Strata |
Rooms
| Floor | Type | Dimensions |
|---|---|---|
| Main | Living Room | 12'7 x 18'1 |
| Main | Dining Room | 10'5 x 14'8 |
| Main | Family Room | 11'1 x 13'1 |
| Main | Kitchen | 17' x 8'7 |
| Main | Flex Room | 6'4 x 5'1 |
| Above | Master Bedroom | 17'1 x 12'3 |
| Above | Walk-In Closet | 8'11 x 6'10 |
| Above | Bedroom | 15'2 x 10'7 |
| Above | Bedroom | 11'5 x 10'9 |
| Bsmt | Recreation Room | 36' x 20'9 |
| Bsmt | Other | 13'4 x 6'7 |
Bathrooms
| Floor | Ensuite | Pieces |
|---|---|---|
| Main | N | 4 |
| Above | Y | 4 |
| Above | N | 5 |
| Bsmt | N | 3 |

